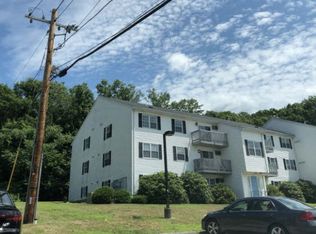A modern condo, completely renovated for 2020, very quiet building with nice neighbors. Features 2 bed 2 full bath with custom tile throughout. New kitchen cabinets/countertops, bathrooms, and flooring. New S/S appliances, micro, stove, fridge, dishwasher. Stackable Whirlpool Duet washer/dryer in second bathroom. Assigned parking (#5) with lots of visitor parking. Only $250 per month condo fees to include snow, landscaping and trash. Responsive and professionally managed, just off Rt.146, one exit to the Pike or 290 and minutes to Downtown. Pets allowed! COVID-19 precautions include masks and social distancing. Sanitizer will be provided. : OPEN HOUSE SUNDAY OCTOBER 11, 2020 FROM 1-3PM. COVID-19 PRECAUTIONS AND SOCIAL DISTANCING PRACTICES IN PLACE, PLEASE WAIT FOR THE PARTY BEFORE YOU TO EXIT BEFORE ENTERING. . Quick closing possible, be home for the Holidays!
This property is off market, which means it's not currently listed for sale or rent on Zillow. This may be different from what's available on other websites or public sources.
