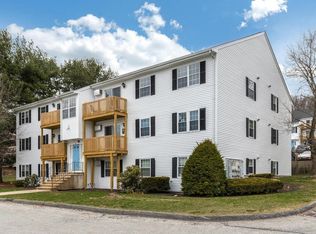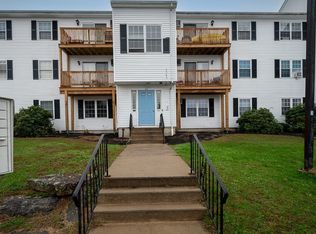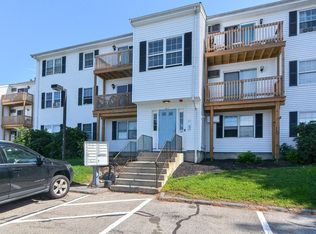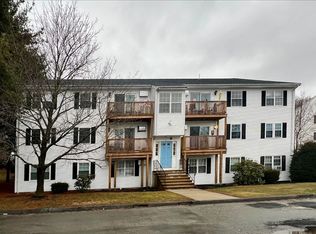Sold for $205,000 on 04/05/24
$205,000
36 Gibbs St #27, Worcester, MA 01607
2beds
752sqft
Condominium
Built in 1986
-- sqft lot
$226,400 Zestimate®
$273/sqft
$1,955 Estimated rent
Home value
$226,400
$215,000 - $240,000
$1,955/mo
Zestimate® history
Loading...
Owner options
Explore your selling options
What's special
Why rent when you can own this charming and updated 2 bedroom 2 full bath condo in Worcester! The kitchen offers granite countertops, updated cabinets, stainless steel appliances and plenty of storage space. The master bedroom features a walk in closet and its own master bath with shower stall and updated vanity and tile floor. Living room, additional bedroom and second full bath give this unit plenty of space! Updated flooring throughout. Enjoy the in-unit laundry as well as an assigned off street parking space. Ground level unit with only a few stairs to enter the building. Located minutes from Rt 146 The Mass Pike, Rt 20 and I-295; perfect for commuting! Not far from the Blackstone Valley Shoppes and close to all Worcester has to offer including universities, restaurants and hospitals. Make this your new home today!
Zillow last checked: 8 hours ago
Listing updated: April 05, 2024 at 11:35am
Listed by:
The Riel Estate Team 774-200-8697,
Keller Williams Pinnacle Central 508-754-3020,
Nathan Riel 774-200-8697
Bought with:
Darcilane Oliveira
RE/MAX American Dream
Source: MLS PIN,MLS#: 73192443
Facts & features
Interior
Bedrooms & bathrooms
- Bedrooms: 2
- Bathrooms: 2
- Full bathrooms: 2
Primary bedroom
- Features: Walk-In Closet(s), Flooring - Vinyl
- Level: First
- Area: 187
- Dimensions: 17 x 11
Bedroom 2
- Features: Flooring - Vinyl
- Level: First
- Area: 120
- Dimensions: 12 x 10
Bathroom 1
- Features: Bathroom - Full, Bathroom - With Tub & Shower, Flooring - Stone/Ceramic Tile, Dryer Hookup - Electric, Washer Hookup
- Level: First
- Area: 48
- Dimensions: 8 x 6
Bathroom 2
- Features: Bathroom - Full, Bathroom - With Shower Stall, Flooring - Stone/Ceramic Tile
- Level: First
- Area: 40
- Dimensions: 8 x 5
Dining room
- Features: Flooring - Vinyl
- Level: First
- Area: 108
- Dimensions: 12 x 9
Kitchen
- Features: Countertops - Stone/Granite/Solid, Stainless Steel Appliances
- Level: Main,First
- Area: 72
- Dimensions: 9 x 8
Living room
- Features: Flooring - Vinyl
- Level: First
- Area: 195
- Dimensions: 15 x 13
Heating
- Electric Baseboard, Electric
Cooling
- Wall Unit(s)
Appliances
- Laundry: In Unit, Electric Dryer Hookup, Washer Hookup
Features
- Flooring: Tile, Vinyl
- Windows: Insulated Windows
- Basement: None
- Has fireplace: No
- Common walls with other units/homes: No One Below
Interior area
- Total structure area: 752
- Total interior livable area: 752 sqft
Property
Parking
- Total spaces: 1
- Parking features: Off Street, Assigned, Paved
- Uncovered spaces: 1
Details
- Parcel number: M:31 B:018 L:C027,1790145
- Zoning: RES
Construction
Type & style
- Home type: Condo
- Property subtype: Condominium
Materials
- Frame
- Roof: Shingle
Condition
- Year built: 1986
Utilities & green energy
- Electric: Circuit Breakers
- Sewer: Public Sewer
- Water: Public
- Utilities for property: for Electric Range, for Electric Dryer, Washer Hookup
Community & neighborhood
Community
- Community features: Public Transportation, Shopping, Bike Path, Highway Access, T-Station
Location
- Region: Worcester
HOA & financial
HOA
- HOA fee: $395 monthly
- Services included: Water, Sewer, Insurance, Maintenance Structure, Snow Removal, Trash
Price history
| Date | Event | Price |
|---|---|---|
| 4/5/2024 | Sold | $205,000+2.6%$273/sqft |
Source: MLS PIN #73192443 | ||
| 1/10/2024 | Listed for sale | $199,900+21.2%$266/sqft |
Source: MLS PIN #73192443 | ||
| 12/19/2020 | Listing removed | $1,500$2/sqft |
Source: Stuart St James, Inc. #72754677 | ||
| 12/6/2020 | Price change | $1,500-6.3%$2/sqft |
Source: Stuart St James, Inc. #72754677 | ||
| 11/8/2020 | Listed for rent | $1,600$2/sqft |
Source: Stuart St James, Inc. #72754677 | ||
Public tax history
| Year | Property taxes | Tax assessment |
|---|---|---|
| 2025 | $2,736 +4.5% | $207,400 +9% |
| 2024 | $2,617 +3.6% | $190,300 +8.1% |
| 2023 | $2,525 +12.9% | $176,100 +19.8% |
Find assessor info on the county website
Neighborhood: 01607
Nearby schools
GreatSchools rating
- 4/10Vernon Hill SchoolGrades: PK-6Distance: 0.5 mi
- 4/10University Pk Campus SchoolGrades: 7-12Distance: 2.1 mi
- 5/10Jacob Hiatt Magnet SchoolGrades: PK-6Distance: 1.9 mi
Get a cash offer in 3 minutes
Find out how much your home could sell for in as little as 3 minutes with a no-obligation cash offer.
Estimated market value
$226,400
Get a cash offer in 3 minutes
Find out how much your home could sell for in as little as 3 minutes with a no-obligation cash offer.
Estimated market value
$226,400



