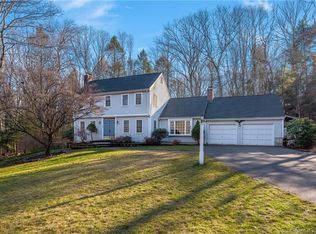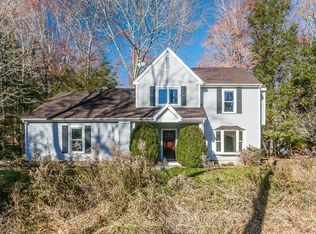First time on the market! Expanded Cape on cul de sac in desirable, quiet neighborhood. Original owner has lovingly maintained this property. The floorplan functions well for the way we live today, with the kitchen, family room, and sunroom at the heart of this home. At the other end of the 1st floor are a quietly located office and a 4th bedroom with direct access to a full bath. The kitchen offers generous pantry/laundry room. Brick fireplace efficiently recycles heat back into the family room. The sunporch has a vaulted ceiling and atrium door to the private decks. You will be itching to entertain on 2 levels of private decking that offer seating/dining options and a hot tub in which to relax. Adjacent to the decks there's a wonderful new patio with built-in fire pit - gather the Adirondack chairs and bring the fixings for s'mores! Back inside, there are 3 additional bedrooms upstairs, including a master suite with walk-in closet and full bath. The master also has easy access to attic storage. Many newer items have been upgraded and/or added: split systems for AC and heat, updated electrical, newer roof and windows, remodeled master bath, new decks and patio, waterproofing in the basement, and much more. Property is privately set back from the cul de sac and is adjacent to the Hammonasset River which offers some of the prettiest hiking trails and best trout fishing around! (No flood insurance necessary.) Shopping is 5 mins away.
This property is off market, which means it's not currently listed for sale or rent on Zillow. This may be different from what's available on other websites or public sources.

