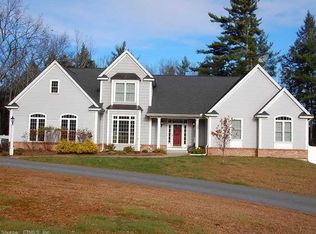Newer custom built colonial on a cul de sac in a prime New Hartford location adjacent to Nepaug Reservoir. This home is set off the road and surrounded by trees for that serene, peaceful, feel. The minute you walk into the home you get a sense for the attention to detail with the open floor plan, hardwood floors and speaker system throughout, and stunning trim work in every room including a coffered ceiling in the living room. The eat-in kitchen features granite counters, stainless steel appliances, and crisp and clean white kitchen cabinets. Just off the kitchen area is a 3 season screened-in porch that overlooks the back yard. The living room has a surround sound system, propane fired fireplace, and opens to the office area that can also be used as a family room. Completing the first floor plan is the formal dining space with beautiful wainscoting detail and overlooks the private front yard. The second floor features the master bedroom suite with an 18x11 walk-in closet with custom built-in shelves. The master bathroom has a tile shower, claw foot soaking tub, and two sinks set into the granite countertop. In addition to the master bedroom, there are 3 additional bedrooms with ample closet space, another full bathroom, and a separate laundry room. The basement has a lot of natural light and currently used as a workout space. $20,000 in recent improvements include a whole house automatic generator system, new custom sidewalk, and new hot water heater. This is a must-see!
This property is off market, which means it's not currently listed for sale or rent on Zillow. This may be different from what's available on other websites or public sources.
