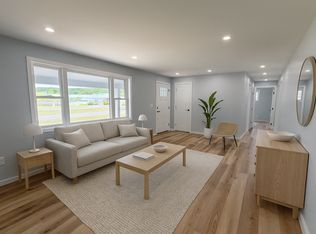Closed
$262,500
36 Galway Dr, Rochester, NY 14623
3beds
1,400sqft
Single Family Residence
Built in 1966
10,798.52 Square Feet Lot
$288,600 Zestimate®
$188/sqft
$2,355 Estimated rent
Home value
$288,600
$274,000 - $303,000
$2,355/mo
Zestimate® history
Loading...
Owner options
Explore your selling options
What's special
Welcome to this updated 3 bedroom home boasting 1.5 baths and first floor laundry. Situated on a peaceful, fully fenced back yard with deck, patio and firepit. Home is in walking distance to Fyle Elementary School. Neutral colors throughout the home create a calm and welcoming atmosphere. Solid mechanics include furnace and A/C 2008, hot water tank 2018, windows, roof, siding and garage 2012, new driveway 2012. Kitchen appliance and washer 1 year new. Delayed Negotiations until Monday, 8/7/23 @ 3:00 PM.
Zillow last checked: 8 hours ago
Listing updated: December 20, 2023 at 07:45am
Listed by:
Joanne M. Bocach 585-415-6107,
Howard Hanna
Bought with:
Diane S. Miller, 30MI0617775
RE/MAX Realty Group
Laurie Ann Saffran, 40SA0827236
RE/MAX Realty Group
Source: NYSAMLSs,MLS#: R1488560 Originating MLS: Rochester
Originating MLS: Rochester
Facts & features
Interior
Bedrooms & bathrooms
- Bedrooms: 3
- Bathrooms: 2
- Full bathrooms: 1
- 1/2 bathrooms: 1
- Main level bathrooms: 1
Living room
- Level: First
Living room
- Level: First
Heating
- Gas, Forced Air
Cooling
- Central Air
Appliances
- Included: Dryer, Dishwasher, Gas Oven, Gas Range, Gas Water Heater, Refrigerator, Washer
- Laundry: Main Level
Features
- Cedar Closet(s), Ceiling Fan(s), Separate/Formal Dining Room, Entrance Foyer, Separate/Formal Living Room
- Flooring: Carpet, Hardwood, Laminate, Varies
- Windows: Thermal Windows
- Basement: Full,Sump Pump
- Has fireplace: No
Interior area
- Total structure area: 1,400
- Total interior livable area: 1,400 sqft
Property
Parking
- Total spaces: 2.5
- Parking features: Attached, Electricity, Garage, Storage, Driveway, Garage Door Opener
- Attached garage spaces: 2.5
Features
- Levels: Two
- Stories: 2
- Patio & porch: Deck, Patio
- Exterior features: Blacktop Driveway, Deck, Fully Fenced, Patio
- Fencing: Full
Lot
- Size: 10,798 sqft
- Dimensions: 80 x 135
- Features: Rectangular, Rectangular Lot, Residential Lot
Details
- Parcel number: 2632001750600002021000
- Special conditions: Standard
Construction
Type & style
- Home type: SingleFamily
- Architectural style: Colonial,Two Story
- Property subtype: Single Family Residence
Materials
- Vinyl Siding, Copper Plumbing
- Foundation: Block
- Roof: Asphalt
Condition
- Resale
- Year built: 1966
Utilities & green energy
- Electric: Circuit Breakers
- Sewer: Connected
- Water: Connected, Public
- Utilities for property: Cable Available, High Speed Internet Available, Sewer Connected, Water Connected
Community & neighborhood
Location
- Region: Rochester
- Subdivision: Mapledale Sec 07
Other
Other facts
- Listing terms: Cash,Conventional,FHA,VA Loan
Price history
| Date | Event | Price |
|---|---|---|
| 9/15/2023 | Sold | $262,500+31.3%$188/sqft |
Source: | ||
| 8/7/2023 | Pending sale | $199,900$143/sqft |
Source: | ||
| 8/2/2023 | Listed for sale | $199,900+45.9%$143/sqft |
Source: | ||
| 12/30/2015 | Sold | $137,000+28%$98/sqft |
Source: | ||
| 7/30/2001 | Sold | $107,000$76/sqft |
Source: Public Record Report a problem | ||
Public tax history
| Year | Property taxes | Tax assessment |
|---|---|---|
| 2024 | -- | $216,600 |
| 2023 | -- | $216,600 +14% |
| 2022 | -- | $190,000 +19.3% |
Find assessor info on the county website
Neighborhood: 14623
Nearby schools
GreatSchools rating
- 7/10Ethel K Fyle Elementary SchoolGrades: K-3Distance: 0.2 mi
- 5/10Henry V Burger Middle SchoolGrades: 7-9Distance: 2.1 mi
- 7/10Rush Henrietta Senior High SchoolGrades: 9-12Distance: 2.5 mi
Schools provided by the listing agent
- Elementary: Ethel K Fyle Elementary
- District: Rush-Henrietta
Source: NYSAMLSs. This data may not be complete. We recommend contacting the local school district to confirm school assignments for this home.
