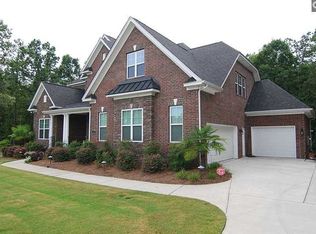Show stopping home in prestigious Ascot Ridge subdivision! This all brick 4 bedroom 3 ½ bath beauty is on a half-acre cul-de-sac lot with a 2 ½ car side entry garage and a stocked pond in its fenced back yard. Huge great room with recently re-stained hardwood floors vaulted ceiling, fireplace, built-ins, recessed lights and French doors that lead to the over-sized deck. Fireplace was reworked to add custom made antique barn wood mantle. Elegant fully equipped eat in kitchen with breakfast bar, trendy concrete with epoxy finish counter tops, tile back splash, hardwood floors, under cabinet lighting and French doors that lead to the cozy screened in porch with fantastic water views! Formal dining room has heavy molding, wainscoting and hardwood floors. The master bedroom is on the first floor and it has hardwoods, recessed lights, ceiling fan, spacious walk-in closet, built ins and a completely renovated luxurious master en suite. Featuring huge tiled shower, separate claw foot style bathtub, double vanity and separate water closet. 3 large bedrooms upstairs with ceiling fans and double closets. One of the bedrooms has its own private full bathroom and two bedrooms have built ins. Huge step down bonus room with closet! Laundry room with sink and tile floors and a magnificent chandelier! Sprinkler system! Central vacuum! Open floor plan! Community pool! Tennis courts! Playground! Walking trails! Home warranty! Great schools! Many Many extras! Welcome Home!
This property is off market, which means it's not currently listed for sale or rent on Zillow. This may be different from what's available on other websites or public sources.
