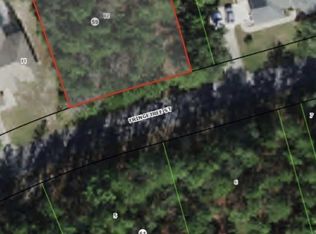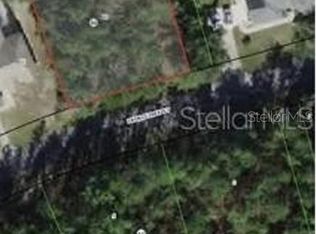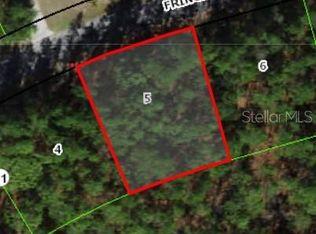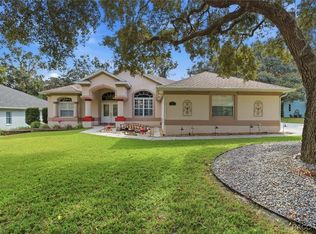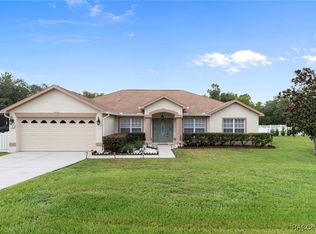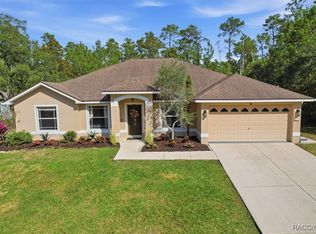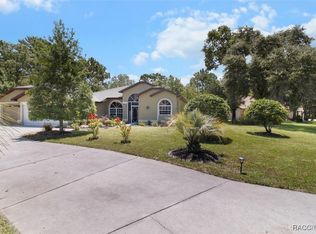Welcome to your fully furnished Florida retreat in beautiful Sugarmill Woods—complete with a BRAND NEW ROOF for added value and peace of mind! This spacious 4-bedroom, 2-bathroom home offers the perfect blend of style, comfort, and functionality — completely turn-key and ready for you to move in or use as a vacation rental.
Inside, you’ll find elegant travertine flooring throughout and an open-concept kitchen and living area featuring rich wood cabinetry, granite countertops, and sleek stainless steel appliances. The kitchen flows effortlessly into both a formal dining room and a cozy breakfast nook, making entertaining a breeze.
Step outside to your private heated inground pool, surrounded by a screened enclosure for year-round enjoyment. A fun bonus area with a pool table adds to the entertainment value—perfect for hosting guests!
The spacious master suite offers a walk-in closet, dual sinks, a large garden tub, and a beautifully tiled glass-enclosed shower. Three additional bedrooms share a stylishly updated guest bath with a tub/shower combo.
Additional highlights include an inside laundry room, 2-car garage, and the added security and savings of a fully furnished, move-in-ready home with a new roof already in progress.
Don't miss your chance to own a piece of paradise in one of Citrus County’s most desirable communities. Whether you're searching for a full-time residence, seasonal getaway, or income-producing property—this home checks all the boxes!
Pending
Price cut: $10.1K (10/17)
$399,900
36 Fringetree St, Homosassa, FL 34446
4beds
2,216sqft
Est.:
Single Family Residence
Built in 2005
0.28 Acres Lot
$-- Zestimate®
$180/sqft
$11/mo HOA
What's special
Granite countertopsUpdated guest bathCozy breakfast nookPrivate heated inground poolSpacious master suiteScreened enclosureLarge garden tub
- 158 days |
- 346 |
- 13 |
Zillow last checked: 8 hours ago
Listing updated: November 23, 2025 at 03:08pm
Listed by:
Kristine Moller 352-419-2239,
Coldwell Banker Next Generation Realty
Source: Realtors Association of Citrus County,MLS#: 846246 Originating MLS: Realtors Association of Citrus County
Originating MLS: Realtors Association of Citrus County
Facts & features
Interior
Bedrooms & bathrooms
- Bedrooms: 4
- Bathrooms: 2
- Full bathrooms: 2
Primary bedroom
- Features: Primary Suite
- Level: Main
- Dimensions: 11.70 x 21.90
Bedroom
- Level: Main
- Dimensions: 11.40 x 13.20
Bedroom
- Level: Main
- Dimensions: 11.40 x 12.90
Bedroom
- Level: Main
- Dimensions: 11.40 x 10.20
Bathroom
- Level: Main
- Dimensions: 6.70 x 10.00
Breakfast room nook
- Level: Main
- Dimensions: 18.60 x 9.00
Dining room
- Level: Main
- Dimensions: 10.10 x 12.30
Garage
- Level: Main
- Dimensions: 18.10 x 19.30
Kitchen
- Level: Main
- Dimensions: 15.80 x 15.11
Laundry
- Level: Main
- Dimensions: 7.40 x 6.00
Living room
- Level: Main
- Dimensions: 15.00 x 22.10
Media room
- Description: Game Room
- Level: Main
- Dimensions: 11.40 x 13.70
Screened porch
- Level: Main
- Dimensions: 18.50 x 10.60
Heating
- Central, Electric
Cooling
- Central Air, Electric
Appliances
- Included: Dryer, Dishwasher, Electric Oven, Disposal, Microwave Hood Fan, Microwave, Refrigerator, Water Heater, Washer
- Laundry: Laundry - Living Area
Features
- Bathtub, Dual Sinks, Furnished, Garden Tub/Roman Tub, High Ceilings, Primary Suite, Open Floorplan, Pantry, Stone Counters, Split Bedrooms, Separate Shower, Tub Shower, Vaulted Ceiling(s), Walk-In Closet(s), Wood Cabinets, Window Treatments, Sliding Glass Door(s)
- Flooring: Travertine
- Doors: Sliding Doors
- Windows: Blinds
- Furnished: Yes
Interior area
- Total structure area: 2,891
- Total interior livable area: 2,216 sqft
Property
Parking
- Total spaces: 2
- Parking features: Attached, Concrete, Driveway, Garage, Garage Door Opener
- Attached garage spaces: 2
- Has uncovered spaces: Yes
Features
- Levels: One
- Stories: 1
- Exterior features: Sprinkler/Irrigation, Landscaping, Concrete Driveway
- Pool features: Concrete, Electric Heat, Heated, In Ground, Pool Equipment, Pool, Screen Enclosure, Waterfall
Lot
- Size: 0.28 Acres
- Features: Cleared
Details
- Parcel number: 1545471
- Zoning: PDR
- Special conditions: Standard
Construction
Type & style
- Home type: SingleFamily
- Architectural style: One Story
- Property subtype: Single Family Residence
Materials
- Stucco
- Foundation: Block, Slab
- Roof: Asphalt,Shingle
Condition
- New construction: No
- Year built: 2005
Utilities & green energy
- Sewer: Public Sewer
- Water: Public
Community & HOA
Community
- Security: Security System, Smoke Detector(s)
- Subdivision: Sugarmill Woods - Cypress Village
HOA
- Has HOA: Yes
- Services included: Legal/Accounting, Maintenance Grounds, Road Maintenance, Street Lights
- HOA fee: $132 annually
- HOA name: Cypress Village POA
- HOA phone: 352-382-1900
Location
- Region: Homosassa
Financial & listing details
- Price per square foot: $180/sqft
- Tax assessed value: $308,566
- Annual tax amount: $4,489
- Date on market: 7/10/2025
- Cumulative days on market: 158 days
- Listing terms: Cash,Other
- Road surface type: Paved
Estimated market value
Not available
Estimated sales range
Not available
Not available
Price history
Price history
| Date | Event | Price |
|---|---|---|
| 11/22/2025 | Pending sale | $399,900$180/sqft |
Source: | ||
| 10/17/2025 | Price change | $399,900-2.5%$180/sqft |
Source: | ||
| 9/9/2025 | Price change | $409,995-1.2%$185/sqft |
Source: | ||
| 8/5/2025 | Price change | $415,000+4%$187/sqft |
Source: | ||
| 7/10/2025 | Listed for sale | $399,000+88.8%$180/sqft |
Source: | ||
Public tax history
Public tax history
| Year | Property taxes | Tax assessment |
|---|---|---|
| 2024 | $4,490 +6% | $278,341 +10% |
| 2023 | $4,237 +14.7% | $253,037 +10% |
| 2022 | $3,694 +16.4% | $230,034 +10% |
Find assessor info on the county website
BuyAbility℠ payment
Est. payment
$2,584/mo
Principal & interest
$1916
Property taxes
$517
Other costs
$151
Climate risks
Neighborhood: Sugarmill Woods
Nearby schools
GreatSchools rating
- 6/10Lecanto Primary SchoolGrades: PK-5Distance: 5.7 mi
- 5/10Lecanto Middle SchoolGrades: 6-8Distance: 5.8 mi
- 5/10Lecanto High SchoolGrades: 9-12Distance: 5.7 mi
Schools provided by the listing agent
- Elementary: Lecanto Primary
- Middle: Lecanto Middle
- High: Lecanto High
Source: Realtors Association of Citrus County. This data may not be complete. We recommend contacting the local school district to confirm school assignments for this home.
- Loading
