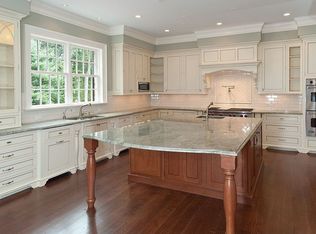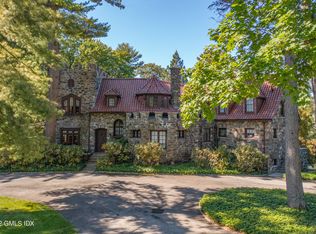Sold for $7,800,000
$7,800,000
36 French Rd, Greenwich, CT 06831
6beds
9,823sqft
Residential, Single Family Residence
Built in 2000
2.5 Acres Lot
$8,473,300 Zestimate®
$794/sqft
$7,646 Estimated rent
Home value
$8,473,300
$7.63M - $9.49M
$7,646/mo
Zestimate® history
Loading...
Owner options
Explore your selling options
What's special
A private compound crafted by acclaimed architect Joeb Moore and constructed by Hobbs is discreetly positioned behind gates on 2.5 lush acres near town off lower Round Hill. This estate features 3 structures: a 6 bedroom shingle-style home, a 2 bedroom guest house, party/wellness barn plus a pool and Har-Tru tennis court.  36 French blends a traditional façade with stunning modern open plan. Impressive interiors with bespoke details transitions effortlessly from formal to informal spaces. Tall ceilings and walls of windows showcase the surrounding beauty with most rooms opening to terraces and verandas. The spectacular kitchen is adjacent to a double height family room and oversized breakfast room overlooking the pool.  A handsome contemporary study, tucked away, provides a tranquil workspace with French doors to a private terrace. Expansive upstairs features 6 ensuite bedrooms, 2 with loft study/play spaces. These bedrooms are connected by a 'hang out' lounge and exercise room creating a fun space for gathering.
This property offers a rare opportunity to have multiple structures, expansive land, privacy and amenities typically associated with back country living, all while being just minutes to town, clubs and both private and public schools. Ideal for those with an active lifestyle seeking the luxury of a year round retreat. Square footage of structures: Main House (6 bedrooms) 9,823 SF, Guest/Tennis House (2 bedrooms/2 baths) 1,694 SF, Yoga Barn (studio with full bathroom) 781 SF.
Zillow last checked: 8 hours ago
Listing updated: August 28, 2024 at 09:20pm
Listed by:
Ellen Mosher 203-705-9680,
Houlihan Lawrence
Bought with:
Julie Church, RES.0762194
Houlihan Lawrence
Source: Greenwich MLS, Inc.,MLS#: 119703
Facts & features
Interior
Bedrooms & bathrooms
- Bedrooms: 6
- Bathrooms: 8
- Full bathrooms: 7
- 1/2 bathrooms: 1
Heating
- Natural Gas, Hydro-Air
Cooling
- Central Air
Appliances
- Laundry: Laundry Room
Features
- Vaulted Ceiling(s), Sep Shower, Pantry, Back Stairs, Sauna
- Windows: Bay Window(s), Double Pane Windows
- Basement: Partially Finished
- Number of fireplaces: 5
Interior area
- Total structure area: 9,823
- Total interior livable area: 9,823 sqft
Property
Parking
- Total spaces: 3
- Parking features: Garage Door Opener, Electric Gate
- Garage spaces: 3
Features
- Patio & porch: Terrace
- Exterior features: Putting Green
- Has private pool: Yes
Lot
- Size: 2.50 Acres
- Features: Level, Parklike
Details
- Additional structures: Guest House, Pool House
- Parcel number: 102318
- Zoning: RA-2
- Other equipment: Generator
Construction
Type & style
- Home type: SingleFamily
- Property subtype: Residential, Single Family Residence
Materials
- Shingle Siding
- Roof: Wood
Condition
- Year built: 2000
Utilities & green energy
- Sewer: Septic Tank
- Water: Public
Community & neighborhood
Security
- Security features: Security System
Location
- Region: Greenwich
Price history
| Date | Event | Price |
|---|---|---|
| 5/30/2024 | Sold | $7,800,000-12.8%$794/sqft |
Source: | ||
| 4/11/2024 | Pending sale | $8,950,000$911/sqft |
Source: | ||
| 4/10/2024 | Contingent | $8,950,000$911/sqft |
Source: | ||
| 1/22/2024 | Listed for sale | $8,950,000+65.7%$911/sqft |
Source: | ||
| 10/1/2020 | Sold | $5,400,000-13.6%$550/sqft |
Source: | ||
Public tax history
| Year | Property taxes | Tax assessment |
|---|---|---|
| 2025 | $51,411 +2.8% | $4,270,000 |
| 2024 | $50,002 +2.8% | $4,270,000 |
| 2023 | $48,635 -10.9% | $4,270,000 -11.8% |
Find assessor info on the county website
Neighborhood: 06831
Nearby schools
GreatSchools rating
- 9/10Glenville SchoolGrades: K-5Distance: 1.6 mi
- 7/10Western Middle SchoolGrades: 6-8Distance: 3.3 mi
- 10/10Greenwich High SchoolGrades: 9-12Distance: 2 mi
Schools provided by the listing agent
- Elementary: North Street
- Middle: Central
Source: Greenwich MLS, Inc.. This data may not be complete. We recommend contacting the local school district to confirm school assignments for this home.
Sell for more on Zillow
Get a Zillow Showcase℠ listing at no additional cost and you could sell for .
$8,473,300
2% more+$169K
With Zillow Showcase(estimated)$8,642,766

