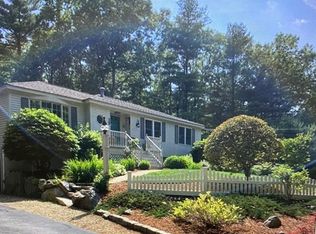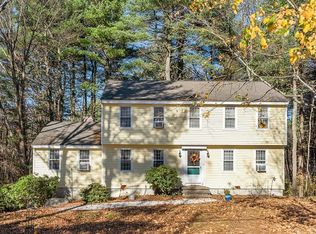Amazing, world class wrap around deck enchants the entry of this quality built colonial. Executives can entertain and relax with the top of the line custom, heated pool and spa oasis. The cabana can be enjoyed by all ages. Offering cover for the new pool heater and storage in this two level building. This four bedroom home has been converted to a 3 bedroom, offering a generously sized owner suite. New kitchen with one beautiful piece of granite & stainless steel appliances. New light fixtures and appliances. Anderson doors and 400 series windows. Family room has oversized fireplace with cathedral ceilings and custom cornice boards. Beautiful 4 season solarium overlooks pool and spa. Fast access to Route 3, 4 and 495. New garage doors. All PVC exterior trim and cement fiber siding. The most desirable area in town. Cul-de-sac location, location, location with a soccer field abutting. ****NO SIGN AT PROPERTY**** Open house Sunday 5/7 12-2
This property is off market, which means it's not currently listed for sale or rent on Zillow. This may be different from what's available on other websites or public sources.

