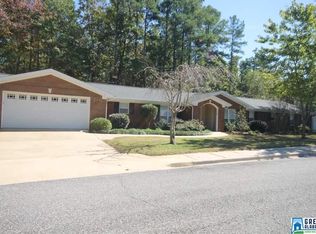Sold for $322,000 on 05/24/24
$322,000
36 Foxley Rd, Anniston, AL 36205
4beds
2,847sqft
Single Family Residence
Built in 2006
0.62 Acres Lot
$326,300 Zestimate®
$113/sqft
$2,078 Estimated rent
Home value
$326,300
$310,000 - $343,000
$2,078/mo
Zestimate® history
Loading...
Owner options
Explore your selling options
What's special
One of a kind custom built home Located in Cane Creek subdivision on Fort McClellan. This full brick home offers 4 huge bedrooms and 2 1/2 bath rooms with tons of storage room. Very nice kitchen with an eat on island along with a separate eating area. you could also eat in the four seasons sunroom. There is a huge dining room with gleaming hardwood floors. There is also a very huge great room with a gas fireplace and again beautiful gleaming hardwoods. 2 New 2020 Trane HVAC unit. New roof and 2019 dimensional shingles 30 year roof. Sprinkler system with timers. Master bedroom is huge, offers a sitting area and a four season sunroom. The master bath has his and her separate counters, with hers having a make up area. There is a huge Jacuzzi tub, separate shower, and a walk-in closet that could be the 5th bedroom. The hallway is 4 foot wide and all doors are 36 inches, all outside doors zero entry. There’s two hot water heaters, one on each end of home. Outside, beautiful landscape yard
Zillow last checked: 8 hours ago
Listing updated: May 29, 2024 at 07:51am
Listed by:
Stephen Sizemore 256-453-6318,
Keller Williams Realty Group
Bought with:
Anna King
ERA King Real Estate
Source: GALMLS,MLS#: 21381630
Facts & features
Interior
Bedrooms & bathrooms
- Bedrooms: 4
- Bathrooms: 3
- Full bathrooms: 2
- 1/2 bathrooms: 1
Primary bedroom
- Level: First
Bedroom 1
- Level: First
Bedroom 2
- Level: First
Bedroom 3
- Level: First
Primary bathroom
- Level: First
Dining room
- Level: First
Kitchen
- Features: Laminate Counters, Breakfast Bar, Eat-in Kitchen, Kitchen Island, Pantry
- Level: First
Basement
- Area: 0
Heating
- Dual Systems (HEAT), Natural Gas
Cooling
- Dual, Electric, Heat Pump
Appliances
- Included: Dishwasher, Stove-Electric, Electric Water Heater, Gas Water Heater
- Laundry: Electric Dryer Hookup, Washer Hookup, Main Level, Laundry Room, Laundry (ROOM), Yes
Features
- Recessed Lighting, Crown Molding, Tray Ceiling(s), Linen Closet, Double Vanity, Tub/Shower Combo, Walk-In Closet(s)
- Flooring: Carpet, Hardwood, Marble, Stone
- Windows: Window Treatments
- Attic: Walk-up,Yes
- Number of fireplaces: 1
- Fireplace features: Marble (FIREPL), Family Room, Gas
Interior area
- Total interior livable area: 2,847 sqft
- Finished area above ground: 2,847
- Finished area below ground: 0
Property
Parking
- Total spaces: 2
- Parking features: Driveway, Off Street, Parking (MLVL), RV Access/Parking, Garage Faces Front
- Garage spaces: 2
- Has uncovered spaces: Yes
Accessibility
- Accessibility features: Stall Shower, Accessible Doors
Features
- Levels: One
- Stories: 1
- Patio & porch: Open (PATIO), Patio, Porch
- Exterior features: Outdoor Grill
- Pool features: None
- Has spa: Yes
- Spa features: Bath
- Has view: Yes
- View description: None
- Waterfront features: No
Lot
- Size: 0.62 Acres
Details
- Additional structures: Storage
- Parcel number: 1804201003002.000
- Special conditions: N/A
Construction
Type & style
- Home type: SingleFamily
- Property subtype: Single Family Residence
Materials
- Brick, Vinyl Siding
- Foundation: Slab
Condition
- Year built: 2006
Utilities & green energy
- Water: Public
- Utilities for property: Sewer Connected, Underground Utilities
Community & neighborhood
Security
- Security features: Security System
Community
- Community features: Clubhouse, Golf, Park, Playground, Sidewalks, Street Lights, Tennis Court(s), Curbs
Location
- Region: Anniston
- Subdivision: Cane Creek
Price history
| Date | Event | Price |
|---|---|---|
| 5/24/2024 | Sold | $322,000-2.4%$113/sqft |
Source: | ||
| 4/26/2024 | Pending sale | $329,900$116/sqft |
Source: | ||
| 4/4/2024 | Listed for sale | $329,900$116/sqft |
Source: | ||
Public tax history
| Year | Property taxes | Tax assessment |
|---|---|---|
| 2024 | $2,708 | $52,580 +90.9% |
| 2023 | -- | $27,540 +4.7% |
| 2022 | -- | $26,300 +26.9% |
Find assessor info on the county website
Neighborhood: 36205
Nearby schools
GreatSchools rating
- 4/10Cobb Elementary SchoolGrades: PK-KDistance: 4 mi
- 3/10Anniston Middle SchoolGrades: 6-8Distance: 0.7 mi
- 2/10Anniston High SchoolGrades: 9-12Distance: 3.8 mi
Schools provided by the listing agent
- Elementary: Randolph Park
- Middle: Anniston
- High: Anniston
Source: GALMLS. This data may not be complete. We recommend contacting the local school district to confirm school assignments for this home.

Get pre-qualified for a loan
At Zillow Home Loans, we can pre-qualify you in as little as 5 minutes with no impact to your credit score.An equal housing lender. NMLS #10287.
