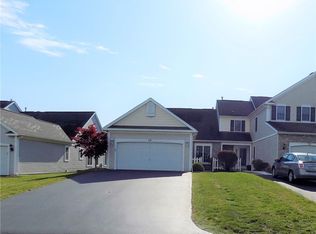End unit in a highly sought after location! Great layout with open floor plan and lots of sunlight. First floor boasts an updated kitchen that opens to the dining area. Gas fireplace and vaulted ceiling in the living room. Large master suite with walk-in closet. First floor living! Upstairs is a loft that overlooks the living room along with another bedroom suite. The loft would make a great office or den. Finished basement, Central Air, New water heater. Enjoy the beautiful setting out back on the private deck.
This property is off market, which means it's not currently listed for sale or rent on Zillow. This may be different from what's available on other websites or public sources.
