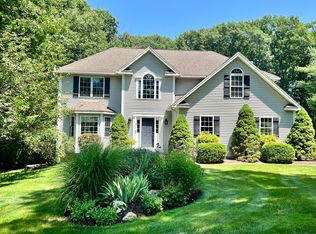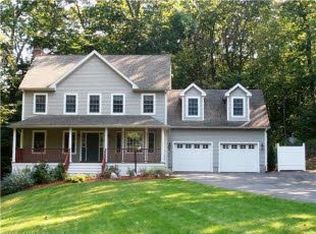Sold for $430,000
$430,000
36 Fox Run Road, Portland, CT 06480
4beds
1,892sqft
Single Family Residence
Built in 1999
1.2 Acres Lot
$504,500 Zestimate®
$227/sqft
$3,210 Estimated rent
Home value
$504,500
$479,000 - $530,000
$3,210/mo
Zestimate® history
Loading...
Owner options
Explore your selling options
What's special
If privacy is what you’re looking for- look no further! 36 Fox Run is abutted by undeveloped land and at the end of a cul-de-sac offering all the privacy you can ask for. The freshly painted main floor offers an open floor plan feel with eat in kitchen, open family room with fireplace (fitted with a pellet burning stove), 1st floor laundry and half bath. The main floor has two generous sized front rooms waiting for your design choice. Transform them to a formal dining room, office, 4th bedroom OR play space. The sliders in the family room lead to a three season porch fully insulated with sliders to deck. Step out to a beautiful side yard with plenty of space for entertaining and yard games. The second level overs a bright primary suite with heated walk-in closet, full bath and office nook. On the upper level are two other generous size bedrooms as well as another full bath. The basement mirrors the full footprint of the home, partially finished and suitable for any possibility: make this a rec room, media room, home gym or guest rooms- the opportunities are endless. The house is equipped with a hardwired generator that has ample power to run well, heat, and some electricity during an outage. This prime cul-de-sac location is secluded but close enough to amenities, parks, water pad, lakes, and easy access to town center. Come drive up the recently paved driveway into your heated two car garage!
Zillow last checked: 8 hours ago
Listing updated: November 09, 2023 at 06:25am
Listed by:
Stacy Anselmo 860-836-9292,
Coldwell Banker Realty 860-633-3661
Bought with:
Laura A. Bitondo, RES.0056449
Berkshire Hathaway NE Prop.
Source: Smart MLS,MLS#: 170601937
Facts & features
Interior
Bedrooms & bathrooms
- Bedrooms: 4
- Bathrooms: 3
- Full bathrooms: 2
- 1/2 bathrooms: 1
Primary bedroom
- Features: Full Bath, Tub w/Shower, Walk-In Closet(s)
- Level: Upper
Bedroom
- Level: Upper
Bedroom
- Level: Upper
Bathroom
- Level: Upper
Dining room
- Features: Engineered Wood Floor
- Level: Main
Kitchen
- Features: Ceiling Fan(s), Laundry Hookup, Tile Floor
- Level: Main
Living room
- Features: Ceiling Fan(s), Fireplace, Sliders, Engineered Wood Floor
- Level: Main
Office
- Level: Main
Heating
- Baseboard, Oil
Cooling
- Ceiling Fan(s), Central Air
Appliances
- Included: Electric Range, Refrigerator, Dishwasher, Washer, Dryer, Tankless Water Heater
- Laundry: Main Level
Features
- Basement: Full
- Attic: Access Via Hatch
- Number of fireplaces: 1
Interior area
- Total structure area: 1,892
- Total interior livable area: 1,892 sqft
- Finished area above ground: 1,892
Property
Parking
- Total spaces: 2
- Parking features: Attached
- Attached garage spaces: 2
Features
- Patio & porch: Enclosed
- Spa features: Heated
Lot
- Size: 1.20 Acres
- Features: Cul-De-Sac, Secluded, Few Trees
Details
- Parcel number: 2310460
- Zoning: R25
Construction
Type & style
- Home type: SingleFamily
- Architectural style: Colonial
- Property subtype: Single Family Residence
Materials
- Aluminum Siding
- Foundation: Concrete Perimeter
- Roof: Asphalt
Condition
- New construction: No
- Year built: 1999
Utilities & green energy
- Sewer: Septic Tank
- Water: Well
Community & neighborhood
Security
- Security features: Security System
Community
- Community features: Golf, Lake, Park, Playground
Location
- Region: Portland
Price history
| Date | Event | Price |
|---|---|---|
| 11/3/2023 | Sold | $430,000-2.1%$227/sqft |
Source: | ||
| 10/10/2023 | Contingent | $439,000$232/sqft |
Source: | ||
| 10/5/2023 | Listed for sale | $439,000-4.6%$232/sqft |
Source: | ||
| 9/25/2023 | Listing removed | -- |
Source: | ||
| 9/12/2023 | Listed for sale | $460,000+116.3%$243/sqft |
Source: | ||
Public tax history
| Year | Property taxes | Tax assessment |
|---|---|---|
| 2025 | $8,473 -12.2% | $240,030 |
| 2024 | $9,647 +23.8% | $240,030 |
| 2023 | $7,791 +0.1% | $240,030 |
Find assessor info on the county website
Neighborhood: 06480
Nearby schools
GreatSchools rating
- 9/10Gildersleeve SchoolGrades: 2-4Distance: 2.1 mi
- 7/10Portland Middle SchoolGrades: 7-8Distance: 2.3 mi
- 5/10Portland High SchoolGrades: 9-12Distance: 2.3 mi
Schools provided by the listing agent
- High: Portland
Source: Smart MLS. This data may not be complete. We recommend contacting the local school district to confirm school assignments for this home.
Get pre-qualified for a loan
At Zillow Home Loans, we can pre-qualify you in as little as 5 minutes with no impact to your credit score.An equal housing lender. NMLS #10287.
Sell with ease on Zillow
Get a Zillow Showcase℠ listing at no additional cost and you could sell for —faster.
$504,500
2% more+$10,090
With Zillow Showcase(estimated)$514,590

