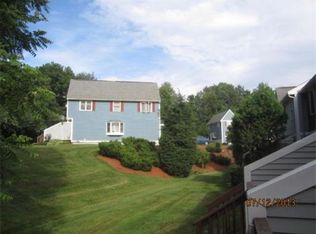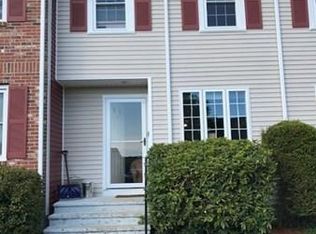Come see this beautiful condo at Fox Meadow Condos! First floor has a living room, dining area, and 1/2 bath. The kitchen leads to the rear yard deck. Low cost utilities, all natural gas heating & appliances, central air conditioning. The second floor has two bedrooms with wall to wall carpet and ceiling fans. Full bath with linen closet. There is a finished basement that would make a great family room, office, or bedroom. New carpet installed in basement. The laundry is in basement. The complex that offers swimming pool, clubhouse and tennis courts. Pet friendly (No Exotic pets). Ready for you! Just move in! ASSOCIATION WILL BE REPLACING ROOFS, SIDING, WINDOWS, DECKS FOR ALL BUILDINGS. *****Open House on Saturday, June 23, 2018, 10-12***** Showings available before open house and offers will be considered before open house.
This property is off market, which means it's not currently listed for sale or rent on Zillow. This may be different from what's available on other websites or public sources.


