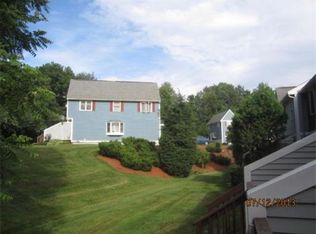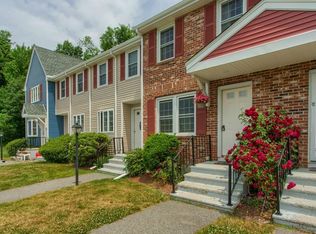Fantastic 2 bed, 1.5 bath middle unit at Fox Meadow. Pet friendly property. Ideally located in the left of the complex with no units behind. This unit offers a large floor plan complete with a fully finished basement. Open concept living and dining room. Recent upgrades includes AC outside condensor (2014), hot water heater (2017), kitchen cabinets (2014), and kitchen flooring (2019). Beautifully equipped kitchen with stainless steel appliances. Windows, siding, decking, and roof redone by association in 2018. Pool and tennis court. 2 assigned parking spaces in front of the unit. Conveniently located with easy access to the T (commuter rail), Rt 2 and I-190. Don't miss out on this amazing unit!
This property is off market, which means it's not currently listed for sale or rent on Zillow. This may be different from what's available on other websites or public sources.


