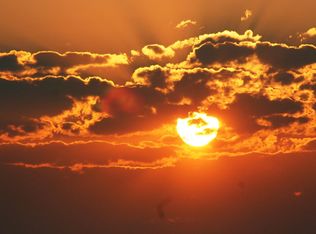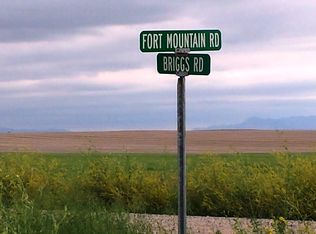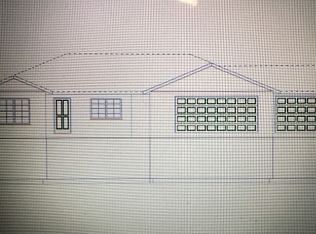Closed
Price Unknown
36 Fort Mountain Rd, Great Falls, MT 59404
5beds
2,684sqft
Single Family Residence
Built in 2018
5.11 Acres Lot
$548,500 Zestimate®
$--/sqft
$3,142 Estimated rent
Home value
$548,500
$472,000 - $642,000
$3,142/mo
Zestimate® history
Loading...
Owner options
Explore your selling options
What's special
Welcome to your dream home located at 36 Fort Mountain Road! Built in 2018, this stunning property is situated on a spacious 5 acres of land, offering plenty of room to roam & explore. Inside this gorgeous 5 bedroom, 3 bathroom home you will find 3 large bedrooms on the main level with plenty of storage, laundry room and pantry. The basement features 2 bedrooms, a full bathroom & plenty of space for a family room. The white cabinets in the kitchen provide a sleek & stylish look, & the open concept layout creates a seamless flow between the dining & living room areas. The eat-at breakfast peninsula is perfect for enjoying your morning coffee or casual meals with family & friends. Plus, the 30x30 two car garage provides ample space for parking & storage. Set in a quiet community, you'll love the tranquility & privacy that comes with having plenty of space. Imagine relaxing on the back porch, taking in the peaceful surroundings & enjoying the beautiful views. Listed by Ashley Friesen
Zillow last checked: 8 hours ago
Listing updated: October 15, 2024 at 02:48pm
Listed by:
Ashley Friesen 406-868-0045,
Threshold Real Estate, Inc
Bought with:
Jody Jakes, RRE-RBS-LIC-17117
RE/MAX of Great Falls
Source: MRMLS,MLS#: 30029306
Facts & features
Interior
Bedrooms & bathrooms
- Bedrooms: 5
- Bathrooms: 3
- Full bathrooms: 3
Primary bedroom
- Level: Main
Bedroom 2
- Level: Main
Bedroom 3
- Level: Main
Bedroom 4
- Level: Basement
Bedroom 5
- Level: Basement
Primary bathroom
- Level: Main
Bathroom 2
- Level: Main
Bathroom 3
- Level: Basement
Dining room
- Level: Main
Family room
- Level: Basement
Kitchen
- Level: Main
Living room
- Level: Main
Heating
- Forced Air
Cooling
- Central Air
Appliances
- Included: Dryer, Dishwasher, Disposal, Microwave, Range, Refrigerator, Washer
Features
- Main Level Primary, Open Floorplan, Walk-In Closet(s)
- Basement: Finished
- Has fireplace: No
Interior area
- Total interior livable area: 2,684 sqft
- Finished area below ground: 1,342
Property
Parking
- Total spaces: 2
- Parking features: Additional Parking, Boat, Garage, Garage Door Opener, RV Access/Parking
- Attached garage spaces: 2
Features
- Stories: 1
- Patio & porch: Patio
- Fencing: Partial
Lot
- Size: 5.11 Acres
- Features: Level
- Topography: Level
Details
- Parcel number: 02301424203050000
- Special conditions: Standard
Construction
Type & style
- Home type: SingleFamily
- Architectural style: Ranch
- Property subtype: Single Family Residence
Materials
- Foundation: Poured
- Roof: Composition
Condition
- New construction: No
- Year built: 2018
Utilities & green energy
- Sewer: Private Sewer, Septic Tank
- Water: Cistern
Community & neighborhood
Security
- Security features: Smoke Detector(s)
Location
- Region: Great Falls
HOA & financial
HOA
- Has HOA: Yes
- HOA fee: $250 annually
- Amenities included: None
- Services included: Road Maintenance, Snow Removal
- Association name: Tri View
Other
Other facts
- Listing agreement: Exclusive Right To Sell
- Listing terms: Cash,Conventional,FHA,VA Loan
- Road surface type: Gravel
Price history
| Date | Event | Price |
|---|---|---|
| 10/15/2024 | Sold | -- |
Source: | ||
| 8/30/2024 | Price change | $525,000-1.9%$196/sqft |
Source: | ||
| 6/26/2024 | Listed for sale | $535,000+67.2%$199/sqft |
Source: | ||
| 9/26/2019 | Sold | -- |
Source: | ||
| 8/9/2019 | Pending sale | $319,900$119/sqft |
Source: Keller Williams Capital Realty #21901143 Report a problem | ||
Public tax history
| Year | Property taxes | Tax assessment |
|---|---|---|
| 2025 | $2,166 -21.7% | $472,100 +16.6% |
| 2024 | $2,765 -3.8% | $404,800 |
| 2023 | $2,875 +11.6% | $404,800 +23.1% |
Find assessor info on the county website
Neighborhood: 59404
Nearby schools
GreatSchools rating
- 4/10West Elementary SchoolGrades: PK-6Distance: 5.1 mi
- 5/10North Middle SchoolGrades: 7-8Distance: 7.4 mi
- 5/10C M Russell High SchoolGrades: 9-12Distance: 6 mi


