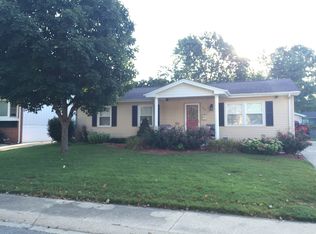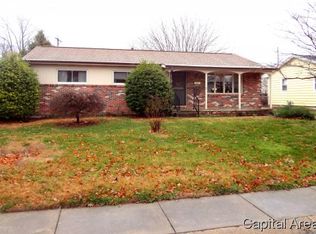Sold for $172,000
$172,000
36 Foresters Ln, Springfield, IL 62704
3beds
1,560sqft
Single Family Residence, Residential
Built in 1965
6,840 Square Feet Lot
$195,500 Zestimate®
$110/sqft
$1,824 Estimated rent
Home value
$195,500
$186,000 - $205,000
$1,824/mo
Zestimate® history
Loading...
Owner options
Explore your selling options
What's special
Welcome to 36 Foresters Drive located in popular Sherwood subdivision! As you enter the front door of this adorable ranch home you will immediately feel at home in the bright & cozy living room. Right off the living room you will find the spacious eat in kitchen with ample cabinet space! This home also offers 3 bedrooms all on main level along with 2 full bathrooms. One bathroom is located upstairs near all 3 bedrooms & the 2nd bath is located in the partially finished basement. Plenty of other perks in the partially finished basement include a spacious family room or entertainment area, storage areas & laundry room. Outside the home you will enjoy the covered front porch, fully fenced in yard, fire pit & detached 2 car garage. Updates on this home include: flooring, roof 2016, hvac 2020 & main level bathroom remodel. This home is ready to be loved by YOU as the current owners have for so many years!
Zillow last checked: 8 hours ago
Listing updated: September 24, 2023 at 01:02pm
Listed by:
Krystal K Buscher Mobl:217-553-9280,
The Real Estate Group, Inc.
Bought with:
Xuna Hu, 475189041
The Real Estate Group, Inc.
Source: RMLS Alliance,MLS#: CA1024057 Originating MLS: Capital Area Association of Realtors
Originating MLS: Capital Area Association of Realtors

Facts & features
Interior
Bedrooms & bathrooms
- Bedrooms: 3
- Bathrooms: 2
- Full bathrooms: 2
Bedroom 1
- Level: Main
- Dimensions: 10ft 2in x 12ft 0in
Bedroom 2
- Level: Main
- Dimensions: 10ft 3in x 11ft 1in
Bedroom 3
- Level: Main
- Dimensions: 10ft 3in x 10ft 1in
Other
- Level: Lower
- Dimensions: 11ft 6in x 11ft 7in
Other
- Area: 510
Family room
- Level: Lower
- Dimensions: 11ft 0in x 29ft 2in
Kitchen
- Level: Main
- Dimensions: 9ft 2in x 18ft 5in
Living room
- Level: Main
- Dimensions: 13ft 8in x 16ft 3in
Main level
- Area: 1050
Heating
- Forced Air
Cooling
- Central Air
Appliances
- Included: Dishwasher, Disposal, Dryer, Range, Refrigerator, Washer, Gas Water Heater
Features
- Ceiling Fan(s)
- Windows: Window Treatments, Blinds
- Basement: Full,Partially Finished
Interior area
- Total structure area: 1,050
- Total interior livable area: 1,560 sqft
Property
Parking
- Total spaces: 2
- Parking features: Detached
- Garage spaces: 2
Lot
- Size: 6,840 sqft
- Dimensions: 120' x 57'
- Features: Other
Details
- Parcel number: 22070404009
Construction
Type & style
- Home type: SingleFamily
- Architectural style: Ranch
- Property subtype: Single Family Residence, Residential
Materials
- Vinyl Siding
- Foundation: Concrete Perimeter
- Roof: Shingle
Condition
- New construction: No
- Year built: 1965
Utilities & green energy
- Sewer: Public Sewer
- Water: Public
Community & neighborhood
Location
- Region: Springfield
- Subdivision: Sherwood
Price history
| Date | Event | Price |
|---|---|---|
| 9/21/2023 | Sold | $172,000+4.2%$110/sqft |
Source: | ||
| 8/14/2023 | Pending sale | $165,000$106/sqft |
Source: | ||
| 8/11/2023 | Listed for sale | $165,000+45.4%$106/sqft |
Source: | ||
| 1/6/2012 | Sold | $113,500$73/sqft |
Source: | ||
Public tax history
| Year | Property taxes | Tax assessment |
|---|---|---|
| 2024 | $4,246 +19.5% | $50,556 +9.5% |
| 2023 | $3,552 +5.8% | $46,178 +6.2% |
| 2022 | $3,358 +4.1% | $43,475 +3.9% |
Find assessor info on the county website
Neighborhood: 62704
Nearby schools
GreatSchools rating
- 8/10Sandburg Elementary SchoolGrades: K-5Distance: 0.3 mi
- 3/10Benjamin Franklin Middle SchoolGrades: 6-8Distance: 1.5 mi
- 2/10Springfield Southeast High SchoolGrades: 9-12Distance: 4.1 mi
Schools provided by the listing agent
- Elementary: Sandburg
- Middle: Franklin
- High: Springfield Southeast
Source: RMLS Alliance. This data may not be complete. We recommend contacting the local school district to confirm school assignments for this home.
Get pre-qualified for a loan
At Zillow Home Loans, we can pre-qualify you in as little as 5 minutes with no impact to your credit score.An equal housing lender. NMLS #10287.

