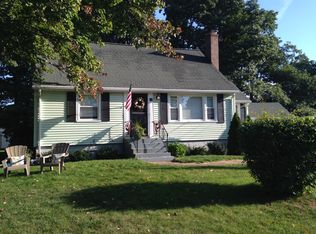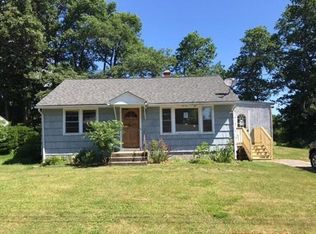Sold for $825,000
$825,000
36 Forestdale Rd, Paxton, MA 01612
4beds
4,160sqft
Single Family Residence
Built in 2001
1.99 Acres Lot
$845,700 Zestimate®
$198/sqft
$5,125 Estimated rent
Home value
$845,700
$770,000 - $930,000
$5,125/mo
Zestimate® history
Loading...
Owner options
Explore your selling options
What's special
DREAMS DO COME TRUE! This exclusive upscale luxury home exudes timeless elegance and modern sophistication. From the moment you step inside, you’re greeted by a breathtaking two-story sunlit foyer and an open floor plan designed for seamless entertaining & everyday living. Dual staircases add architectural intrigue, while the chef’s kitchen boasts a double wall oven, stainless steel appliances, & a perfect flow for culinary artistry. The primary suite features a stunning tray ceiling, a spa-like bath w/a jetted tub, & a walk-in shower, creating a tranquil retreat. 3 additional graciously sized bedrooms w/ jack & jill bath finish the second floor. Sensational office w/a full bath on the main level offers flexibility. Freshly painted w/new flooring this home radiates warmth & renewal. The expansive finished basement provides additional living space, complete w/full bath for added convenience. Enjoy the oversized deck overlooking the private, sensational sprawling backyard. You are HOME!
Zillow last checked: 8 hours ago
Listing updated: February 27, 2025 at 02:30am
Listed by:
THE LASH GROUP 508-603-9898,
Keller Williams Boston MetroWest 508-877-6500,
Laurie Ann Babbitt-Strapponi 508-922-9471
Bought with:
Sergio Froes Oliveira
Settlers Realty Group, LLC
Source: MLS PIN,MLS#: 73324558
Facts & features
Interior
Bedrooms & bathrooms
- Bedrooms: 4
- Bathrooms: 4
- Full bathrooms: 4
Primary bedroom
- Features: Bathroom - Full, Bathroom - Double Vanity/Sink, Cathedral Ceiling(s), Ceiling Fan(s), Flooring - Wall to Wall Carpet
- Level: Second
- Length: 18
Bedroom 2
- Features: Ceiling Fan(s), Walk-In Closet(s), Flooring - Wall to Wall Carpet
- Level: Second
Bedroom 3
- Features: Ceiling Fan(s), Closet, Flooring - Wall to Wall Carpet
- Level: Second
Bedroom 4
- Features: Ceiling Fan(s), Closet, Flooring - Wall to Wall Carpet
- Level: Second
Primary bathroom
- Features: Yes
Bathroom 1
- Features: Bathroom - Full, Bathroom - Tiled With Tub & Shower, Cathedral Ceiling(s), Countertops - Stone/Granite/Solid, Jacuzzi / Whirlpool Soaking Tub
- Level: Second
Bathroom 2
- Features: Bathroom - Tiled With Tub, Flooring - Stone/Ceramic Tile
- Level: First
Bathroom 3
- Features: Bathroom - Tiled With Tub, Flooring - Stone/Ceramic Tile
- Level: Second
- Width: 7
Dining room
- Features: Flooring - Hardwood, Lighting - Overhead, Crown Molding
- Level: First
- Length: 18
Family room
- Features: Cathedral Ceiling(s), Open Floorplan, Recessed Lighting, Lighting - Sconce
- Level: First
- Width: 13
Kitchen
- Features: Flooring - Stone/Ceramic Tile, Pantry, Countertops - Stone/Granite/Solid, Breakfast Bar / Nook, Exterior Access, Open Floorplan, Recessed Lighting, Stainless Steel Appliances
- Level: First
- Length: 26
Living room
- Features: Flooring - Hardwood, Open Floorplan, Crown Molding
- Level: First
- Width: 13
Office
- Features: Flooring - Hardwood, Recessed Lighting
- Level: First
- Dimensions: 12 x 11
Heating
- Forced Air, Oil
Cooling
- Central Air, Dual
Appliances
- Included: Water Heater, Oven, Dishwasher, Microwave, Range, Refrigerator, Washer, Dryer, Plumbed For Ice Maker
- Laundry: Closet/Cabinets - Custom Built, Flooring - Stone/Ceramic Tile, Second Floor, Washer Hookup
Features
- Recessed Lighting, Bathroom - With Shower Stall, Open Floorplan, Cathedral Ceiling(s), Home Office, Bathroom, Media Room, Exercise Room, Foyer, Play Room
- Flooring: Tile, Carpet, Hardwood, Flooring - Hardwood, Flooring - Stone/Ceramic Tile, Flooring - Wall to Wall Carpet
- Windows: Insulated Windows
- Basement: Full,Finished,Interior Entry,Bulkhead
- Number of fireplaces: 1
- Fireplace features: Family Room
Interior area
- Total structure area: 4,160
- Total interior livable area: 4,160 sqft
Property
Parking
- Total spaces: 8
- Parking features: Attached, Garage Door Opener, Heated Garage, Garage Faces Side, Paved Drive, Off Street, Paved
- Attached garage spaces: 2
- Uncovered spaces: 6
Features
- Patio & porch: Deck
- Exterior features: Deck, Rain Gutters
Lot
- Size: 1.99 Acres
- Features: Cul-De-Sac, Cleared, Level
Details
- Parcel number: 4015640
- Zoning: Res
Construction
Type & style
- Home type: SingleFamily
- Architectural style: Colonial
- Property subtype: Single Family Residence
Materials
- Frame
- Foundation: Concrete Perimeter
- Roof: Shingle
Condition
- Year built: 2001
Utilities & green energy
- Electric: 200+ Amp Service
- Sewer: Private Sewer
- Water: Public
- Utilities for property: for Electric Range, for Electric Oven, Washer Hookup, Icemaker Connection
Community & neighborhood
Community
- Community features: Park, Walk/Jog Trails, Conservation Area, Highway Access
Location
- Region: Paxton
Other
Other facts
- Listing terms: Contract
Price history
| Date | Event | Price |
|---|---|---|
| 2/26/2025 | Sold | $825,000+6.4%$198/sqft |
Source: MLS PIN #73324558 Report a problem | ||
| 1/14/2025 | Contingent | $775,700$186/sqft |
Source: MLS PIN #73324558 Report a problem | ||
| 1/9/2025 | Listed for sale | $775,700+65.4%$186/sqft |
Source: MLS PIN #73324558 Report a problem | ||
| 10/30/2017 | Sold | $469,000$113/sqft |
Source: Public Record Report a problem | ||
| 9/26/2017 | Pending sale | $469,000$113/sqft |
Source: Coldwell Banker Residential Brokerage - Worcester #72220956 Report a problem | ||
Public tax history
| Year | Property taxes | Tax assessment |
|---|---|---|
| 2025 | $9,647 -1.4% | $654,500 +7.5% |
| 2024 | $9,780 +5.6% | $608,600 +15.5% |
| 2023 | $9,263 +3.2% | $526,900 +11.4% |
Find assessor info on the county website
Neighborhood: 01612
Nearby schools
GreatSchools rating
- 5/10Paxton Center SchoolGrades: K-8Distance: 0.6 mi
- 7/10Wachusett Regional High SchoolGrades: 9-12Distance: 3.8 mi
Schools provided by the listing agent
- Elementary: Paxton Center
- Middle: Paxton Center
- High: Wachusett
Source: MLS PIN. This data may not be complete. We recommend contacting the local school district to confirm school assignments for this home.
Get a cash offer in 3 minutes
Find out how much your home could sell for in as little as 3 minutes with a no-obligation cash offer.
Estimated market value$845,700
Get a cash offer in 3 minutes
Find out how much your home could sell for in as little as 3 minutes with a no-obligation cash offer.
Estimated market value
$845,700

