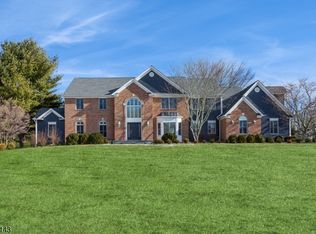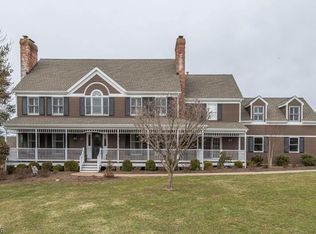This Grand Federal Colonial style home is situated on nearly 2.5 level acres at the end of quiet tree lined cul-de-sac in Chester Township near the Mendham boarder. This home features 5 bedrooms, 3 full baths and 2 half baths, lots of closet space, attached 3 car garage, and large full size basement. Exterior is brick and cedar clapboard, with copper gutters and leaders, and solid redwood functional shutters. The stately portico leads you into the marble entry foyer. A custom rustic style family room w/ cathedral ceilings, exposed reclaimed wood beams, wet bar, large widows overlooking backyard, and floor to ceiling granite wood burning fireplace awaits. French doors lead you into the living room with 9 ft ceilings, gas fireplace, and gothic style windows overlooking both the front and backyards. French doors also lead you into the dining room which features 9 ft ceilings, beautiful high wainscoting, and gothic arched windows overlooking front yard. There is a hand crafted solid maple library with its own gas fireplace and cathedral ceilings. This stately home also features a main and back staircase. Enjoy the spacious sun-filled eat-in kitchen, with top of the line appliances overlooking the stone patio and manicured backyard. A separate laundry/mud room is off the kitchen. The home has hardwood floors throughout, is professionally landscaped and maintained, with exterior lighting and irrigation system. The home is equipped with an internal Luton lighting system, SONOS music system, ADT home security system, invisible dog fence, and a natural gas stand-by generator.
This property is off market, which means it's not currently listed for sale or rent on Zillow. This may be different from what's available on other websites or public sources.

