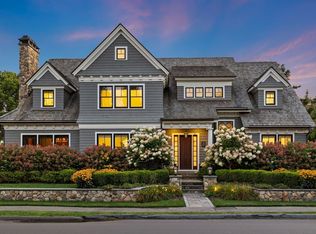RARE OPPORTUNITY TO LIVE IN LEXINGTON CENTER in a completely renovated & expanded architecturally designed historic home which retains its charm while including all of todays must-haves! Meticulously restored to the highest standards by premier local builder, w/ impeccable finishes & state of the art systems, high efficiency heating & cooling, closed cell foam insulation, Marvin Integrity windows, professional appliances, custom chefs kitchen, beautiful wainscoting, moldings throughout, coffered ceilings & many built-ins. This 1890 Victorian farm house was completely renovated from the studs out, and a major expansion added a family room, master suite, 3 full baths, 2 1/2 baths, mudroom, & heated two car garage. Beautifully sited on a very private .36 acre lot with a professionally landscaped yard, the fully fenced back yard has a deck off the family room with plenty of room to entertain. Add a whole house generator & Hunter Douglas shades throughout- this home is move in ready!
This property is off market, which means it's not currently listed for sale or rent on Zillow. This may be different from what's available on other websites or public sources.
