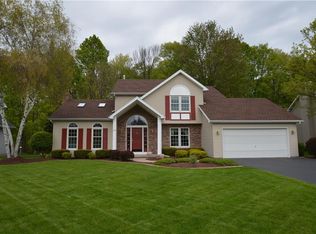Closed
$417,500
36 Forest Meadow Trl, Rochester, NY 14624
3beds
1,952sqft
Single Family Residence
Built in 1990
0.51 Acres Lot
$434,500 Zestimate®
$214/sqft
$3,005 Estimated rent
Maximize your home sale
Get more eyes on your listing so you can sell faster and for more.
Home value
$434,500
$413,000 - $456,000
$3,005/mo
Zestimate® history
Loading...
Owner options
Explore your selling options
What's special
Wow! This gorgeous, move-in ready home is beautifully appointed in every way. Custom, updated eat-in kitchen. Formal dining room, office, or den...you decide! Breathtaking cathedral ceilings. Stunning windows and floors. Over half an acre with open space galore. Large deck overlooking the expansive, tastefully landscaped yard. First floor laundry. Huge finished basement with tons of storage. Town of Ogden with Spencerport schools. Don't blink...this will not last. **Delayed negotiations will be in effect with offers due Monday, July 31 at 12PM**
Zillow last checked: 8 hours ago
Listing updated: September 21, 2023 at 08:44am
Listed by:
Karen L. Menachof 585-473-1320,
Howard Hanna
Bought with:
Cassandra J Haller, 10401296210
Keller Williams Realty Greater Rochester
Source: NYSAMLSs,MLS#: R1484373 Originating MLS: Rochester
Originating MLS: Rochester
Facts & features
Interior
Bedrooms & bathrooms
- Bedrooms: 3
- Bathrooms: 3
- Full bathrooms: 2
- 1/2 bathrooms: 1
- Main level bathrooms: 1
Bedroom 1
- Level: Second
Bedroom 2
- Level: Second
Bedroom 3
- Level: Second
Basement
- Level: Basement
Dining room
- Level: First
Kitchen
- Level: First
Living room
- Level: First
Heating
- Gas, Forced Air
Cooling
- Central Air
Appliances
- Included: Dryer, Dishwasher, Electric Oven, Electric Range, Freezer, Disposal, Gas Water Heater, Microwave, Refrigerator, Washer, Humidifier
- Laundry: Main Level
Features
- Cathedral Ceiling(s), Separate/Formal Dining Room, Entrance Foyer, Eat-in Kitchen, Separate/Formal Living Room, Pantry, Sliding Glass Door(s), Skylights, Window Treatments, Programmable Thermostat
- Flooring: Laminate, Tile, Varies
- Doors: Sliding Doors
- Windows: Drapes, Skylight(s)
- Basement: Partially Finished,Sump Pump
- Number of fireplaces: 1
Interior area
- Total structure area: 1,952
- Total interior livable area: 1,952 sqft
Property
Parking
- Total spaces: 2.5
- Parking features: Attached, Electricity, Garage, Heated Garage, Storage, Water Available
- Attached garage spaces: 2.5
Features
- Levels: Two
- Stories: 2
- Patio & porch: Deck, Open, Porch
- Exterior features: Blacktop Driveway, Deck
Lot
- Size: 0.51 Acres
- Dimensions: 52 x 229
- Features: Rectangular, Rectangular Lot, Residential Lot
Details
- Additional structures: Shed(s), Storage
- Parcel number: 2638891170400006023000
- Special conditions: Standard
Construction
Type & style
- Home type: SingleFamily
- Architectural style: Contemporary
- Property subtype: Single Family Residence
Materials
- Brick, Cedar, Copper Plumbing
- Foundation: Block
- Roof: Asphalt
Condition
- Resale
- Year built: 1990
Utilities & green energy
- Electric: Circuit Breakers
- Sewer: Connected
- Water: Connected, Public
- Utilities for property: High Speed Internet Available, Sewer Connected, Water Connected
Community & neighborhood
Security
- Security features: Security System Owned
Location
- Region: Rochester
Other
Other facts
- Listing terms: Cash,Conventional,FHA
Price history
| Date | Event | Price |
|---|---|---|
| 9/19/2023 | Sold | $417,500+7.1%$214/sqft |
Source: | ||
| 8/3/2023 | Pending sale | $389,900$200/sqft |
Source: | ||
| 7/27/2023 | Listed for sale | $389,900$200/sqft |
Source: | ||
Public tax history
| Year | Property taxes | Tax assessment |
|---|---|---|
| 2024 | -- | $415,000 +101.4% |
| 2023 | -- | $206,100 |
| 2022 | -- | $206,100 |
Find assessor info on the county website
Neighborhood: 14624
Nearby schools
GreatSchools rating
- 5/10Leo Bernabi SchoolGrades: PK-5Distance: 3 mi
- 3/10A M Cosgrove Middle SchoolGrades: 6-8Distance: 3 mi
- 8/10Spencerport High SchoolGrades: 9-12Distance: 2.9 mi
Schools provided by the listing agent
- District: Spencerport
Source: NYSAMLSs. This data may not be complete. We recommend contacting the local school district to confirm school assignments for this home.
