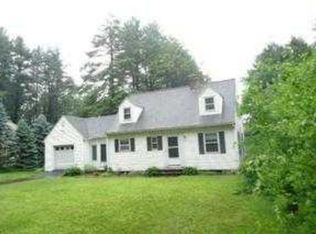Welcome home! This four bedroom, two bathroom, Cape-style home checks everything off your list! With two beds upstairs and two down, this home can provide one-level living, if needed. The updated kitchen features tile flooring and backsplash, as well as stainless steel appliances. Grab a quick bite at your breakfast bar or enjoy fine dining in your formal, sunken dining room. Heating and cooling is stress-free with your central AC and two wood-burning stoves. Enjoy warm Spring evenings on your screened-in porch, leading outside to your back deck, surrounded by flowering trees and perennials! Tour this home at the Open House, Sunday, June 9th from 11:30 A.M.- 1:00 P.M.
This property is off market, which means it's not currently listed for sale or rent on Zillow. This may be different from what's available on other websites or public sources.

