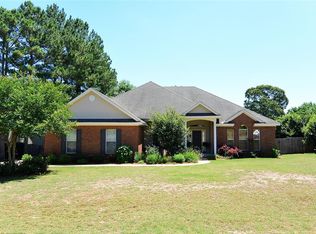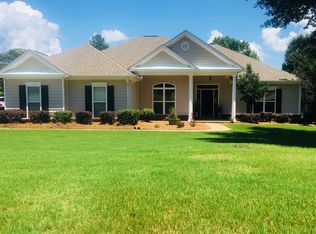Sold for $309,900 on 08/07/25
Street View
$309,900
36 Forest Hill Rd, Wetumpka, AL 36093
--beds
2baths
2,625sqft
SingleFamily
Built in 2004
-- sqft lot
$315,600 Zestimate®
$118/sqft
$2,122 Estimated rent
Home value
$315,600
$300,000 - $331,000
$2,122/mo
Zestimate® history
Loading...
Owner options
Explore your selling options
What's special
36 Forest Hill Rd, Wetumpka, AL 36093 is a single family home that contains 2,625 sq ft and was built in 2004. It contains 2 bathrooms. This home last sold for $309,900 in August 2025.
The Zestimate for this house is $315,600. The Rent Zestimate for this home is $2,122/mo.
Facts & features
Interior
Bedrooms & bathrooms
- Bathrooms: 2
Heating
- Forced air
Cooling
- Central
Features
- Flooring: Tile, Other, Carpet, Hardwood
- Has fireplace: Yes
Interior area
- Total interior livable area: 2,625 sqft
Property
Parking
- Parking features: Garage - Attached
Features
- Exterior features: Wood, Brick
Details
- Parcel number: 2303070005002000
Construction
Type & style
- Home type: SingleFamily
Materials
- Wood
- Foundation: Slab
- Roof: Asphalt
Condition
- Year built: 2004
Community & neighborhood
Location
- Region: Wetumpka
Price history
| Date | Event | Price |
|---|---|---|
| 8/7/2025 | Sold | $309,900-3.1%$118/sqft |
Source: Public Record Report a problem | ||
| 7/16/2025 | Contingent | $319,900$122/sqft |
Source: | ||
| 6/30/2025 | Price change | $319,900-4.2%$122/sqft |
Source: | ||
| 6/13/2025 | Price change | $334,000-0.1%$127/sqft |
Source: | ||
| 5/20/2025 | Price change | $334,500-1.5%$127/sqft |
Source: | ||
Public tax history
| Year | Property taxes | Tax assessment |
|---|---|---|
| 2025 | -- | $31,500 -1.1% |
| 2024 | -- | $31,860 +9.2% |
| 2023 | -- | $29,180 +14.3% |
Find assessor info on the county website
Neighborhood: 36093
Nearby schools
GreatSchools rating
- 10/10Redland Elementary SchoolGrades: PK-6Distance: 2.2 mi
- 8/10Wetumpka Intermediate SchoolGrades: 5-8Distance: 9.5 mi
- 5/10Wetumpka High SchoolGrades: 9-12Distance: 9.7 mi

Get pre-qualified for a loan
At Zillow Home Loans, we can pre-qualify you in as little as 5 minutes with no impact to your credit score.An equal housing lender. NMLS #10287.

