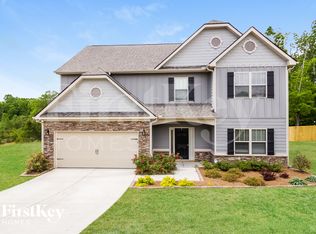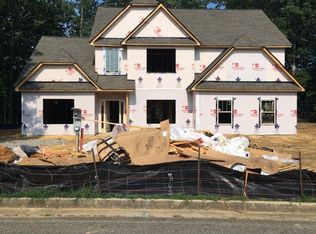Move-In Ready! Beautiful Home In The Foothills At Rydal Built September 2018. "The Drake" Floorplan Was Designed As Open Living With A Huge Kitchen With Large Island That Opens To The Family Room. Upgraded Trim Package, Granite Countertops & Tile Backsplash. Full Guest Bedroom & Bathroom On First Floor. Spacious Master Bedroom With An Oversized Closet & Large Bathroom With Soaking Tub. Second Floor Laundry & Loft Area. 2-Car Garage. Plenty Of Storage Space. Partially Wooded Lot In A Great Neighborhood With A Community Pool & Clubhouse.
This property is off market, which means it's not currently listed for sale or rent on Zillow. This may be different from what's available on other websites or public sources.

