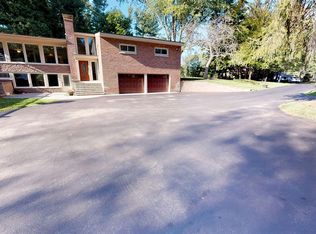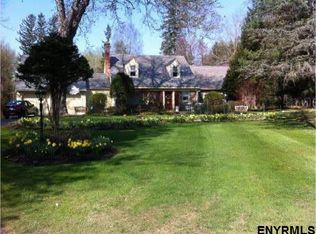Closed
$455,000
36 Font Grove Road, Slingerlands, NY 12159
3beds
1,827sqft
Single Family Residence, Residential
Built in 1932
1.1 Acres Lot
$507,300 Zestimate®
$249/sqft
$2,432 Estimated rent
Home value
$507,300
$482,000 - $533,000
$2,432/mo
Zestimate® history
Loading...
Owner options
Explore your selling options
What's special
A story book home awaits you at 36 Font Grove Rd. Lovingly updated throughout! A gourmet kitchen features new cabinets, counter tops, back splash, floors & appliances. This amazing kitchen also has a large eat-in area and tons of light! The mud/laundry room is perfectly situated w/ w/d included. The formal living room has hardwood flooring, a mini split to keep you comfortable & a wood burning fireplace w/ mantle . Enter into the family room w/ built in cabinetry, tons of windows & access to rear trex deck. First floor bedroom w/ hardwood floors also features the half bath. Back in your main foyer, up the lovely stair case to the second floor. Two very large bedrooms await you with hardwood flooring, tons of storage & natural light as well as a full bath w/ heated floor & walk in shower
Zillow last checked: 8 hours ago
Listing updated: May 10, 2025 at 10:18pm
Listed by:
Paula L Rice 518-522-2825,
Gabler Realty, LLC
Bought with:
Jamie Kelter, 30KE0990415
KW Platform
Source: Global MLS,MLS#: 202325136
Facts & features
Interior
Bedrooms & bathrooms
- Bedrooms: 3
- Bathrooms: 2
- Full bathrooms: 1
- 1/2 bathrooms: 1
Bedroom
- Level: First
Bedroom
- Level: Second
Bedroom
- Level: Second
Half bathroom
- Level: First
Full bathroom
- Level: Second
Family room
- Level: First
Kitchen
- Level: First
Living room
- Level: First
Mud room
- Level: First
Heating
- Hot Water
Cooling
- Ductless
Appliances
- Included: Built-In Gas Oven, Dishwasher, Microwave, Refrigerator, Washer/Dryer
- Laundry: Laundry Room, Main Level
Features
- High Speed Internet, Ceiling Fan(s), Built-in Features, Ceramic Tile Bath, Eat-in Kitchen
- Flooring: Vinyl, Ceramic Tile, Hardwood
- Basement: Full
- Number of fireplaces: 1
- Fireplace features: Living Room, Wood Burning
Interior area
- Total structure area: 1,827
- Total interior livable area: 1,827 sqft
- Finished area above ground: 1,827
- Finished area below ground: 0
Property
Parking
- Total spaces: 8
- Parking features: Detached, Driveway, Garage Door Opener
- Garage spaces: 2
- Has uncovered spaces: Yes
Features
- Patio & porch: Composite Deck
- Exterior features: Lighting
Lot
- Size: 1.10 Acres
- Features: Level, Private, Landscaped
Details
- Additional structures: Garage(s)
- Parcel number: 012200 85.05111
- Special conditions: Standard
Construction
Type & style
- Home type: SingleFamily
- Architectural style: Cape Cod
- Property subtype: Single Family Residence, Residential
Materials
- Vinyl Siding
- Roof: Asphalt
Condition
- Updated/Remodeled
- New construction: No
- Year built: 1932
Utilities & green energy
- Sewer: Public Sewer
- Water: Public
Community & neighborhood
Location
- Region: Slingerlands
Price history
| Date | Event | Price |
|---|---|---|
| 11/13/2023 | Sold | $455,000+17%$249/sqft |
Source: | ||
| 9/23/2023 | Pending sale | $389,000$213/sqft |
Source: | ||
| 9/21/2023 | Listed for sale | $389,000+31.9%$213/sqft |
Source: | ||
| 8/9/2016 | Sold | $295,000+1.8%$161/sqft |
Source: | ||
| 7/14/2016 | Pending sale | $289,800$159/sqft |
Source: Coldwell Banker Prime Properties #201609707 Report a problem | ||
Public tax history
| Year | Property taxes | Tax assessment |
|---|---|---|
| 2024 | -- | $314,400 +6.8% |
| 2023 | -- | $294,400 |
| 2022 | -- | $294,400 |
Find assessor info on the county website
Neighborhood: 12159
Nearby schools
GreatSchools rating
- 7/10Slingerlands Elementary SchoolGrades: K-5Distance: 0.5 mi
- 7/10Bethlehem Central Middle SchoolGrades: 6-8Distance: 2.4 mi
- 10/10Bethlehem Central Senior High SchoolGrades: 9-12Distance: 1.4 mi
Schools provided by the listing agent
- High: Bethlehem Central
Source: Global MLS. This data may not be complete. We recommend contacting the local school district to confirm school assignments for this home.

