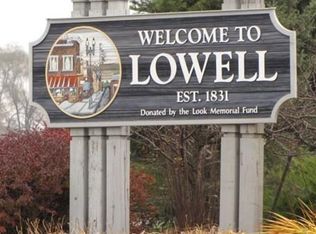Looking for a large spacious home, you found it. Open concept through out the downstairs, eat in kitchen, living room and dining room are open and full length of this home. Downstairs also offers a formal living room or perfect for a quest room. roof, heat, windows, electrical have all been done for you. 1st floor laundry is easy and convenient. Parking is rare in the neighborhood but we offer plenty. Sit under your full blooming grapevines for shade and still have room for a garden. Exterior is in the process of being painted. Come see me! Subject to seller finding suitable housing.
This property is off market, which means it's not currently listed for sale or rent on Zillow. This may be different from what's available on other websites or public sources.
