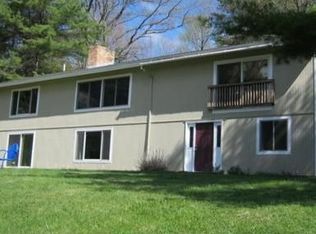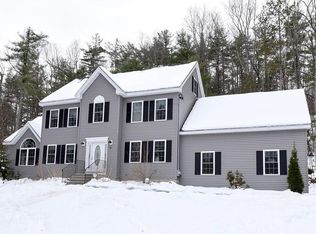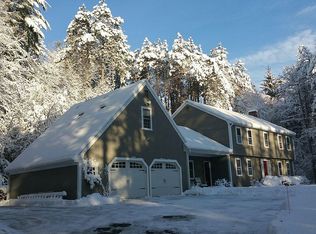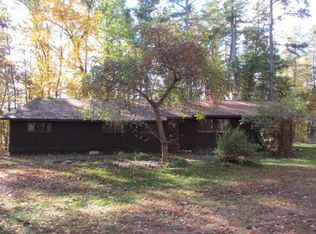Prime location on East side of Groton on the top of Floyd Hill. Prestigious home situated on 6 private acres boasting gorgeous panoramic views. Property abuts walking trails & conservation land, steps away from Badacoock Pond boat launch. This elite home features open concept living at its finest. High end appliances in the eat in kitchen w/ custom cabinetry. Gourmet kitchen is open to see through fireplaced family room and also to the sunroom & dining room. There is a private first floor office & half bath. Gorgeous wrap around deck off the family room w/a lovely patio & a built in fire pit in the back. Enormous bonus room above 3 car garage which offers endless possibilities. Elegant cathedral ceiling master suite w/ lavish bath featuring tile shower, soaking tub & grand walk in closet. Other 2 bedrooms are generously sized. Lower level has a walk out & is finished w/ a 4th bedroom-full bath, media room, work out room, & another half bathroom. 5 bed septic system.
This property is off market, which means it's not currently listed for sale or rent on Zillow. This may be different from what's available on other websites or public sources.



