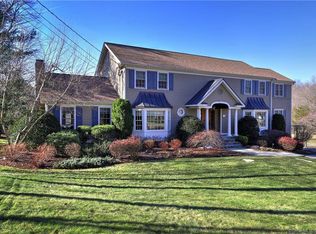Sold for $930,000
$930,000
36 Flint Ridge Road, Monroe, CT 06468
4beds
3,828sqft
Single Family Residence
Built in 1992
1.42 Acres Lot
$995,500 Zestimate®
$243/sqft
$4,861 Estimated rent
Home value
$995,500
$886,000 - $1.11M
$4,861/mo
Zestimate® history
Loading...
Owner options
Explore your selling options
What's special
Welcome to 36 Flint Ridge Road, Monroe, CT, a stunning lakefront property situated on an expansive level lot filled with mature plantings. This grand residence greets you with an elegant glass door channeling natural light into a two-story foyer, setting the tone for the serenity within. The remodeled kitchen is a chef's dream featuring granite countertops, a tumbled marble backsplash, wine refrigerator, top-of-the-line appliances and an eat-in area where you can enjoy the stunning sunsets over the lake at the end of the day The main level also has a bedroom, full bathroom and laundry offering possibilities for in law arrangement. Living room, family room and first floor bedroom all have doors to the low maintenance Trex deck which spans the width of the house and features a retractable awning. Retreat to your luxurious primary bedroom suite which boasts two walk-in closets and a full bathroom with sunken whirlpool tub, custom-tiled shower and two large vanities. The lower level includes a game room with pool table and separate office and also walks out to the back yard. Outside you can fish off your private dock, play games on your level yard area or swim in the lake.... This home has it all! Private Lakewood Association is available for $185 per year. This affords use of the beach and other activities such as magic performances, beach yoga and holiday celebrations.
Zillow last checked: 8 hours ago
Listing updated: October 01, 2024 at 01:30am
Listed by:
Dianne Camella 203-257-2555,
RE/MAX Right Choice 203-268-1118
Bought with:
John Hackett, REB.0750283
William Raveis Real Estate
Source: Smart MLS,MLS#: 24030222
Facts & features
Interior
Bedrooms & bathrooms
- Bedrooms: 4
- Bathrooms: 3
- Full bathrooms: 3
Primary bedroom
- Features: Ceiling Fan(s), Whirlpool Tub, Walk-In Closet(s), Vinyl Floor
- Level: Upper
Bedroom
- Features: French Doors, Sliders, Wall/Wall Carpet
- Level: Main
Bedroom
- Features: Vinyl Floor
- Level: Upper
Bedroom
- Features: Vinyl Floor
- Level: Upper
Dining room
- Features: Hardwood Floor
- Level: Main
Family room
- Features: Vaulted Ceiling(s), Fireplace, Sliders
- Level: Main
Kitchen
- Features: Granite Counters, Eating Space, Kitchen Island, Pantry, Hardwood Floor
- Level: Main
Living room
- Features: French Doors, Hardwood Floor
- Level: Main
Heating
- Forced Air, Natural Gas
Cooling
- Central Air
Appliances
- Included: Gas Range, Range Hood, Refrigerator, Dishwasher, Wine Cooler, Gas Water Heater, Water Heater
- Laundry: Main Level
Features
- Entrance Foyer
- Windows: Thermopane Windows
- Basement: Full,Heated,Cooled,Partially Finished
- Attic: Access Via Hatch
- Number of fireplaces: 1
Interior area
- Total structure area: 3,828
- Total interior livable area: 3,828 sqft
- Finished area above ground: 3,178
- Finished area below ground: 650
Property
Parking
- Total spaces: 2
- Parking features: Attached, Garage Door Opener
- Attached garage spaces: 2
Features
- Patio & porch: Deck
- Exterior features: Awning(s), Rain Gutters, Lighting
- Waterfront features: Waterfront, Lake, Dock or Mooring, Association Optional, Access
Lot
- Size: 1.42 Acres
- Features: Wooded, Level
Details
- Parcel number: 176489
- Zoning: RF1
- Other equipment: Generator, Generator Ready
Construction
Type & style
- Home type: SingleFamily
- Architectural style: Colonial
- Property subtype: Single Family Residence
Materials
- Clapboard
- Foundation: Concrete Perimeter
- Roof: Asphalt
Condition
- New construction: No
- Year built: 1992
Utilities & green energy
- Sewer: Septic Tank
- Water: Public
- Utilities for property: Cable Available
Green energy
- Energy efficient items: Thermostat, Windows
Community & neighborhood
Community
- Community features: Golf, Lake, Library, Medical Facilities, Park, Playground, Pool, Public Rec Facilities
Location
- Region: Monroe
Price history
| Date | Event | Price |
|---|---|---|
| 8/29/2024 | Sold | $930,000+3.3%$243/sqft |
Source: | ||
| 8/15/2024 | Pending sale | $900,000$235/sqft |
Source: | ||
| 7/23/2024 | Price change | $900,000+5.9%$235/sqft |
Source: | ||
| 7/6/2024 | Listed for sale | $850,000+15.6%$222/sqft |
Source: | ||
| 7/1/2005 | Sold | $735,000+107%$192/sqft |
Source: | ||
Public tax history
| Year | Property taxes | Tax assessment |
|---|---|---|
| 2025 | $17,769 +5% | $619,780 +40.2% |
| 2024 | $16,919 +1.9% | $442,100 |
| 2023 | $16,601 +1.9% | $442,100 |
Find assessor info on the county website
Neighborhood: 06468
Nearby schools
GreatSchools rating
- 8/10Fawn Hollow Elementary SchoolGrades: K-5Distance: 0.4 mi
- 7/10Jockey Hollow SchoolGrades: 6-8Distance: 0.4 mi
- 9/10Masuk High SchoolGrades: 9-12Distance: 1.8 mi
Schools provided by the listing agent
- Elementary: Fawn Hollow
- Middle: Jockey Hollow
- High: Masuk
Source: Smart MLS. This data may not be complete. We recommend contacting the local school district to confirm school assignments for this home.
Get pre-qualified for a loan
At Zillow Home Loans, we can pre-qualify you in as little as 5 minutes with no impact to your credit score.An equal housing lender. NMLS #10287.
Sell for more on Zillow
Get a Zillow Showcase℠ listing at no additional cost and you could sell for .
$995,500
2% more+$19,910
With Zillow Showcase(estimated)$1,015,410
