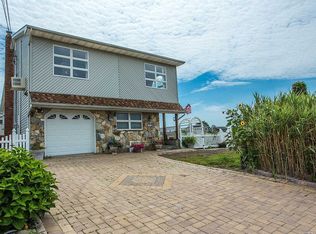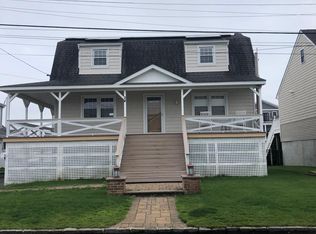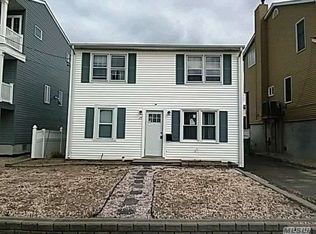Sold for $770,000 on 11/22/24
$770,000
36 Flint Road, Amityville, NY 11701
3beds
--sqft
Single Family Residence, Residential
Built in 1960
6,000 Square Feet Lot
$820,000 Zestimate®
$--/sqft
$3,370 Estimated rent
Home value
$820,000
$730,000 - $918,000
$3,370/mo
Zestimate® history
Loading...
Owner options
Explore your selling options
What's special
Dream Home for Boat Lovers on a Deep Draft Canal Welcome to your waterfront oasis! This stunning expanded ranch features 3 bedrooms and 2 baths, and is ideally located on a quiet dead-end street. With dock access in the backyard, it's the perfect retreat for boat enthusiasts. Step inside to discover beautiful wood floors throughout the space. The inviting living room features a gas fireplace and a charming bay window, creating a warm and cozy atmosphere. The primary suite is your private getaway, boasting its own heat zone and a full bath for ultimate convenience. French doors lead you from the living room into a bright kitchen adorned with two skylights, adding natural light to the culinary space. Adjacent is a utility/laundry room equipped with a gas dryer that leads to a flexible bonus room-perfect as a gym, guest room, or game room. At the rear of the home, follow the French doors into a spacious formal dining area and den with a wall of windows offering southern exposure and beautiful views of the canal and creek. Sliding doors take you out to a generous 10 x 40 almost maintenance-free trek deck, complete with a roll-up awning and a gas BBQ fed by its own natural gas line-perfect for outdoor entertaining. This property features 60 feet of navy bulkhead along the canal, providing quick access to Gaylord Creek and the Great South Bay just minutes away. Along the bulkhead display your pride with your Yard Arm. Additional amenities include a new natural gas central air conditioning system (2023), a new roof and owned solar panels (2022), a smart thermostat, a tri-fuel manual generator, and a spacious 6-car driveway. Raised 8 feet in 2012, the home features 1,600 square feet of indoor garage storage and two garage doors, including a rear yard access door, this home is designed for ultimate convenience. Don't miss this opportunity to own a slice of paradise-schedule your showing today!, Additional information: Appearance:mint,Separate Hotwater Heater:yes
Zillow last checked: 8 hours ago
Listing updated: December 03, 2024 at 06:41am
Listed by:
Cheryl L. Stevens 631-413-2434,
Realty Connect USA L I Inc 631-881-5160
Bought with:
Anthony Napolitano Jr, 10311206037
Anthony Napolitano Homes
Source: OneKey® MLS,MLS#: L3575210
Facts & features
Interior
Bedrooms & bathrooms
- Bedrooms: 3
- Bathrooms: 2
- Full bathrooms: 2
Primary bedroom
- Description: suite Separate Heating Zone
- Level: First
Bedroom 1
- Description: Large
- Level: First
Bedroom 2
- Description: 2 twin beds
- Level: First
Bathroom 1
- Description: Primary Full
- Level: First
Bathroom 2
- Description: Full
- Level: First
Other
- Description: 1600 feet indoor garage storage
- Level: Lower
Other
- Description: Bonus, gym, storage
- Level: First
Dining room
- Description: Southern Exposure
- Level: First
Kitchen
- Description: 2 Skylight Pass thru to Dining
- Level: First
Laundry
- Description: Utility
- Level: First
Living room
- Description: Gas Fireplace Bay Window
- Level: First
Office
- Description: Sliders to Deck
- Level: First
Heating
- Baseboard, Hot Water
Cooling
- Central Air
Appliances
- Included: Gas Water Heater, Dishwasher, Dryer, Microwave, Refrigerator, Washer
Features
- Ceiling Fan(s), Formal Dining, Primary Bathroom
- Flooring: Hardwood
- Windows: New Windows, Skylight(s)
- Basement: See Remarks
- Attic: Pull Stairs
- Number of fireplaces: 1
Property
Parking
- Parking features: Attached, Detached, Driveway, Garage, Underground, Private
- Has uncovered spaces: Yes
Features
- Patio & porch: Deck
- Has view: Yes
- View description: Panoramic
- Waterfront features: Canal Access, Waterfront
Lot
- Size: 6,000 sqft
- Dimensions: 60 x 100
- Features: Level
Details
- Parcel number: 0100182000100073001
Construction
Type & style
- Home type: SingleFamily
- Architectural style: Exp Ranch
- Property subtype: Single Family Residence, Residential
Materials
- Vinyl Siding
Condition
- Year built: 1960
- Major remodel year: 2012
Utilities & green energy
- Electric: Generator
- Water: Public
Green energy
- Energy generation: Solar
Community & neighborhood
Community
- Community features: Fitness Center
Location
- Region: Amityville
Other
Other facts
- Listing agreement: Exclusive Right To Lease
Price history
| Date | Event | Price |
|---|---|---|
| 11/22/2024 | Sold | $770,000+10% |
Source: | ||
| 9/12/2024 | Pending sale | $700,000 |
Source: | ||
| 8/30/2024 | Listing removed | $700,000 |
Source: | ||
| 8/29/2024 | Listed for sale | $700,000+65.7% |
Source: | ||
| 9/11/2012 | Sold | $422,500 |
Source: | ||
Public tax history
| Year | Property taxes | Tax assessment |
|---|---|---|
| 2024 | -- | $4,490 -5.3% |
| 2023 | -- | $4,740 |
| 2022 | -- | $4,740 -6.5% |
Find assessor info on the county website
Neighborhood: 11701
Nearby schools
GreatSchools rating
- 7/10Deauville Gardens West Elementary SchoolGrades: K-5Distance: 0.7 mi
- 4/10Copiague Middle SchoolGrades: 6-8Distance: 1.9 mi
- 5/10Walter G O Connell Copiague High SchoolGrades: 9-12Distance: 2 mi
Schools provided by the listing agent
- Middle: Copiague Middle School
- High: Walter G O'Connell Copiague High Sch
Source: OneKey® MLS. This data may not be complete. We recommend contacting the local school district to confirm school assignments for this home.
Get a cash offer in 3 minutes
Find out how much your home could sell for in as little as 3 minutes with a no-obligation cash offer.
Estimated market value
$820,000
Get a cash offer in 3 minutes
Find out how much your home could sell for in as little as 3 minutes with a no-obligation cash offer.
Estimated market value
$820,000


