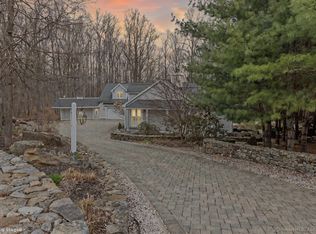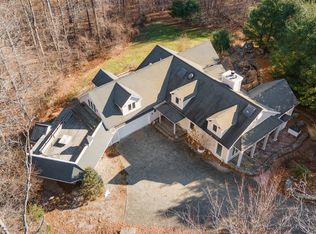Treat yourself to maintenance free living at Fieldstone Estates and let every day feel like you are on vacation! Custom built in 2015 with no detail spared, every inch of this home oozes thoughtful perfection. The Great Room with cathedral ceiling and exposed beams features a gas fireplace adorned with wood reclaimed from an 1800's barn and framed with a wood mantle sourced from a 1700's barn. The open concept is perfect for entertaining and showcases the gorgeous kitchen with granite island and counters, tumbled marble backsplash, stainless appliances including 5 burner gas range with double ovens and pendant lighting. The bright sunroom currently used as a dining room leads to the magnificent stone patio. The 1st floor master suite includes a walk-in closet & sumptuous master bath with marble, dual vanity and walk-in subway tile shower. The 1st floor guest bedroom also features reclaimed barnwood and is serviced by a gorgeous 2nd full bath. Open concept, 1 floor living plus a cozy den and a versatile dormered 2nd floor space for a 3rd bedroom, office or study. Everything from exterior siding to interior fixtures are top of the line. This is the newest home built in Fieldstone Estates (others were built in 2008) a friendly community of 18 custom homes in a tranquil setting w/stone walls, beautifully maintained grounds & landscaping throughout the neighborhood. Close to RT 9 exit 9, with easy access to Middletown, Hartford and the shore.
This property is off market, which means it's not currently listed for sale or rent on Zillow. This may be different from what's available on other websites or public sources.


