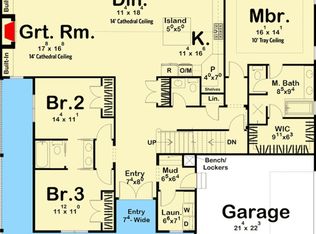The Pending status is based on an offer that is not likely to close by 3/29/19 as the sale is contingent upon the buyer's house selling and their sale fell through. The builder is looking at all offers. This 4 bed/3 bath home is located in Timber Ridge subdivision with access to excellent schools. The open concept design is fabulous for entertaining. Custom shaker style cabinets topped with granite, a large island, and stainless steel appliances makes this kitchen a delight to cook and entertain in. The owners suite is complete with his/her closets , slipper soaking tub. Oversized two car garage capable of fitting 2 full size vehicles with a full workbench.
This property is off market, which means it's not currently listed for sale or rent on Zillow. This may be different from what's available on other websites or public sources.
