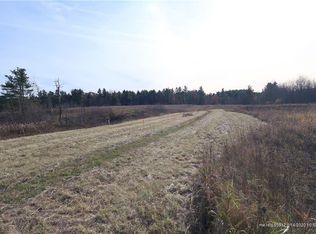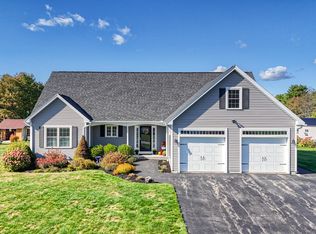THIS GORGEOUS 11 ROOM COLONIAL home features open concept kitchen, dining and living rooms. The kitchen has stainless steel appliances, granite counter tops, gas range with hood feature, pantry, island and peninsula. The large living room has a gas fireplace and sliding doors that cascade out to a beautiful deck and above ground pool over looking the back yard. Master suite is on the first floor has cathedral ceilings, master bath with jet tub, double sinks, stand up shower and large walk in closet. The first floor also as a large office with double closets, laundry room with folding counter and sink, powder room and mudroom with storage and a closet. The second floor boasts an over sized family room, full bath, and 3 more bedrooms each having a double closet. Over the garage is an unfinished room just waiting for your creativity or could use it for storage. This home also as an attached two car garage. Floors are hardwood, laminate and tile. There are 8 ceiling speakers throughout the home that can be used with a phone or receiver/stereo. The front porch is just waiting for it's new family to sit and relax on a cool summer night. Will it be your family?
This property is off market, which means it's not currently listed for sale or rent on Zillow. This may be different from what's available on other websites or public sources.


