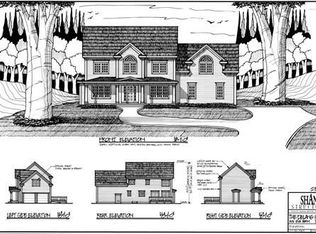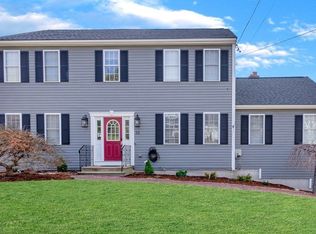Wow must see this amazing Colonial in one of Milford's most sought after neighborhoods on the Upton town line! This spacious 5 bedrm, 2 full bath, 2 half bath home has a flexible floor plan for today's lifestyle. 1st floor offers gorgeous kitchen w/tile floors, kitchen island, open to family room w/wood fireplace. Sliding doors off the kitchen open to a large deck as well as incredible covered deck overlooking a gorgeous fully fenced in back yard w/irrigation system, patio/gas fire pit area. 1st floor also offers a home office, formal dining room, foyer & mudroom. 2 car garage. Upstairs offers large master suite w/full bath, large walk in closet for her & another closet for him. Plus 4 more bedrooms - one of which is being used as a second home office. 2nd floor laundry. Full guest bath has double sinks. All hardwood floors upstairs. And if that's not enough, large, finished lower level w/half bath that walks out to the back yard! Central Air, newer roof, central vac & more!
This property is off market, which means it's not currently listed for sale or rent on Zillow. This may be different from what's available on other websites or public sources.

