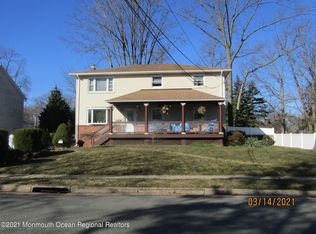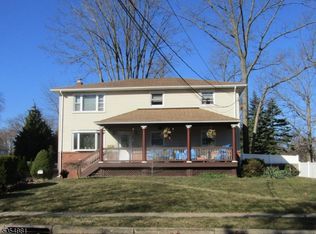Welcome home to beautiful custom built center hall colonial with 4 bedrooms & 2 & 1/2 baths. This meticulous well kept 2,500 sf. home features open concept in FR and kitchen, SS appliances, granite counter top, gas stove with convection oven & sliders to deck off kitchen. FR has gorgeous stone fireplace & HW floors. The spacious BRs all have lg closets and crown moldings. Master BR has a huge walk in closet and ensuite with Jacuzzi tub, separate shower and double sinks. Second bath also has double sinks. Washer and dryer are conveniently located on second floor. Home has 2 zone heating and AC. Very spacious finished basement with bar, great for entertaining. Updates include Furnace 2017, HWH 2014, garage electric 2016 granite countertops 2014 and kitchen appliances 5 yrs old. The 2 car garage make this home complete. The workmanship on this home is impeccable. Close to highways, shopping, schools and major transportation.
This property is off market, which means it's not currently listed for sale or rent on Zillow. This may be different from what's available on other websites or public sources.

