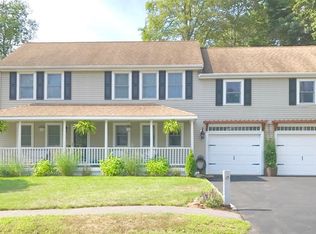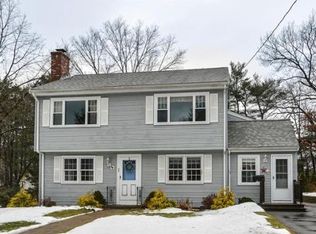Pride of Ownership shows throughout this well maintained Cape Style home that is located in a desirable Natick neighborhood. New Furnace (2017)*Newer Anderson Windows*Newer Electric Panel* Newer Roof*Newer shingle siding*Exterior Paint 2018*Hardwood floors are featured throughout this lovely Cape home*The Spacious Kitchen offers lots of cabinetry and counter space and a roomy eat-in dinette area with updated appliances*Updated Full Bath with Tub/Shower combo and tile floors and updated custom light fixtures*The second level offers two more bedrooms, both with hardwood floors* There is additional living space in the partially finished lower level with a spacious wall to wall carpeted Bonus Room* Another special feature is the breezeway/mudroom entrance that offers a place to come in from the rain or snow for muddy shoes or to wipe down muddy paws! The oversized detached garage offers additional work shop space* A terrific opportunity to move into a great Natick neighborhood!
This property is off market, which means it's not currently listed for sale or rent on Zillow. This may be different from what's available on other websites or public sources.

