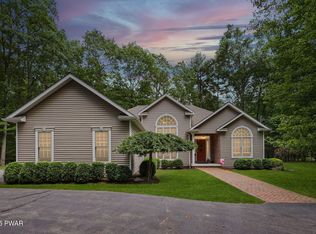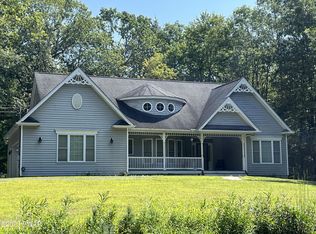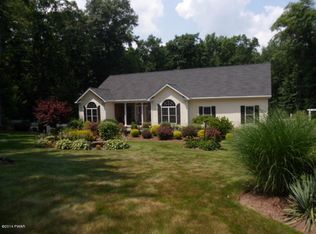Sold for $326,500
$326,500
36 Fawn Ridge Dr, Hawley, PA 18428
3beds
1,430sqft
Single Family Residence
Built in 2018
1.75 Acres Lot
$367,400 Zestimate®
$228/sqft
$2,124 Estimated rent
Home value
$367,400
$290,000 - $463,000
$2,124/mo
Zestimate® history
Loading...
Owner options
Explore your selling options
What's special
Welcome to your dream home! This stunning, newer ranch-style residence offers the perfect blend of comfort and convenience. Ideally situated between the charming towns of Honesdale and Hawley, you'll be sure to have quick access to all the area has to offer. In pristine condition, this home promises effortless living with its thoughtfully designed layout.The primary floor is a haven of privacy and functionality. At one end, the spacious master suite provides a serene retreat, complete with a luxurious en-suite bathroom. On the opposite end, you'll find two additional cozy bedrooms, perfect for family or guests, with a shared bathroom for added convenience.The heart of the home is the open kitchen, featuring modern appliances, ample counter space, and a convenient first-level laundry area. Whether you're preparing a gourmet meal or a quick snack, this kitchen is a chef's delight.Step outside to the quaint back deck, where you can enjoy your morning coffee or evening sunsets while overlooking the expansive backyard. This large outdoor space is perfect for summer nights filled with family fun and friendly gatherings. Imagine barbecues, games, and endless relaxation in your private oasis.The full walk-out basement is a blank canvas, ready to be transformed into whatever you desire. With a cozy wood stove to supplement heating costs, and the plumbing already in place for an additional bathroom, the possibilities are endless--create a home theater, gym, or extra living quarters.Conveniently located near shopping and essential amenities, this home offers the perfect balance of tranquility and accessibility. Don't miss out on the opportunity to own this exceptional property. Schedule your viewing today and envision the lifestyle you've always dreamed of in this beautiful, move-in ready ranch home
Zillow last checked: 8 hours ago
Listing updated: October 02, 2024 at 04:12pm
Listed by:
Jeremy J Watson 570-352-5162,
SIX PM LLC
Bought with:
Claudia Kovaleski, RS368816
RE/MAX Best
David Kovaleski, RS297471
RE/MAX Best
Source: PWAR,MLS#: PW241490
Facts & features
Interior
Bedrooms & bathrooms
- Bedrooms: 3
- Bathrooms: 2
- Full bathrooms: 2
Primary bedroom
- Area: 157.3
- Dimensions: 12.1 x 13
Bedroom 2
- Area: 117.96
- Dimensions: 13.02 x 9.06
Bedroom 3
- Area: 109.51
- Dimensions: 9.05 x 12.1
Primary bathroom
- Area: 70.07
- Dimensions: 7 x 10.01
Bathroom 2
- Area: 37.28
- Dimensions: 9.07 x 4.11
Kitchen
- Area: 302.49
- Dimensions: 12.09 x 25.02
Laundry
- Area: 60.36
- Dimensions: 6.03 x 10.01
Living room
- Area: 209.23
- Dimensions: 13.02 x 16.07
Heating
- Electric, Wood Stove, Wood
Cooling
- Ceiling Fan(s)
Appliances
- Included: Dryer, Washer, Refrigerator, Microwave, Electric Oven
- Laundry: Laundry Room
Features
- Ceiling Fan(s), Kitchen Island
- Flooring: Vinyl
- Basement: Concrete,Walk-Out Access,Unfinished
Interior area
- Total structure area: 1,430
- Total interior livable area: 1,430 sqft
- Finished area above ground: 1,430
- Finished area below ground: 1,588
Property
Parking
- Parking features: Off Street
Features
- Levels: One
- Stories: 1
- Patio & porch: Deck, Patio
- Exterior features: Fire Pit
- Pool features: Above Ground
- Fencing: Back Yard
- Body of water: None
- Frontage length: 299'
Lot
- Size: 1.75 Acres
- Dimensions: 299' x 342' x 275'196'
Details
- Parcel number: 27300180003
- Zoning: Residential
- Zoning description: Residential
Construction
Type & style
- Home type: SingleFamily
- Architectural style: Ranch
- Property subtype: Single Family Residence
Materials
- Vinyl Siding
- Foundation: Block
Condition
- New construction: No
- Year built: 2018
Utilities & green energy
- Electric: 200+ Amp Service
- Water: Well
Community & neighborhood
Location
- Region: Hawley
- Subdivision: Long Ridge Estates
HOA & financial
HOA
- Has HOA: Yes
- HOA fee: $300 annually
Other
Other facts
- Road surface type: Gravel
Price history
| Date | Event | Price |
|---|---|---|
| 10/2/2024 | Sold | $326,500-2%$228/sqft |
Source: | ||
| 8/5/2024 | Pending sale | $333,000$233/sqft |
Source: | ||
| 7/23/2024 | Price change | $333,000-1.8%$233/sqft |
Source: | ||
| 6/11/2024 | Price change | $339,000-2.9%$237/sqft |
Source: | ||
| 5/23/2024 | Listed for sale | $349,000+1063.3%$244/sqft |
Source: | ||
Public tax history
| Year | Property taxes | Tax assessment |
|---|---|---|
| 2025 | $2,961 +3.1% | $211,200 |
| 2024 | $2,872 | $211,200 |
| 2023 | $2,872 -13.2% | $211,200 +35.2% |
Find assessor info on the county website
Neighborhood: 18428
Nearby schools
GreatSchools rating
- 7/10Lakeside Elementary SchoolGrades: 3-5Distance: 3.9 mi
- 7/10Wayne Highlands Middle SchoolGrades: 6-8Distance: 3.4 mi
- 8/10Honesdale High SchoolGrades: 9-12Distance: 3.4 mi
Get a cash offer in 3 minutes
Find out how much your home could sell for in as little as 3 minutes with a no-obligation cash offer.
Estimated market value$367,400
Get a cash offer in 3 minutes
Find out how much your home could sell for in as little as 3 minutes with a no-obligation cash offer.
Estimated market value
$367,400


