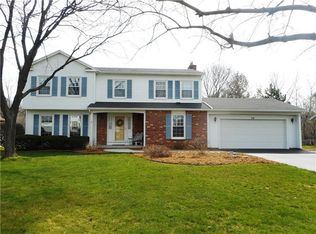First time ever on market! Original have been meticulous in it's care and updating! Newer maple kitchen with quartz counters and new appliances which will remain! Spacious family room with gas fireplace leads to vaulted 3 season room with gas stove for heat that adds 280 sq. ft. to living space (not incl. in sq. footage). Walk from there to perfectly positioned AG pool with extensive decking and hot tub! The yard has been professionally maintained and has underground sprinklers and newer hardscaping! In addition, there is an updated master bath, new carpeting, replacement windows and all appliances will stay, plus Fairport Electric and so much more! Sellers will review any offers on Monday March 18 at 7:00 pm.
This property is off market, which means it's not currently listed for sale or rent on Zillow. This may be different from what's available on other websites or public sources.
