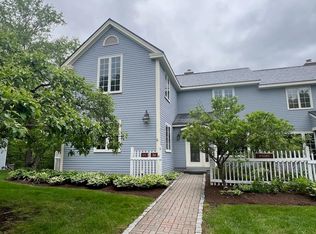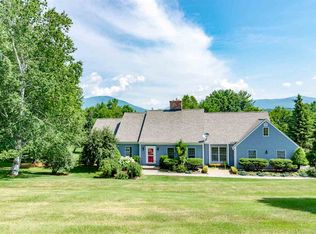Closed
Listed by:
David A Halligan,
Four Seasons Sotheby's Int'l Realty 802-362-4551
Bought with: Four Seasons Sotheby's Int'l Realty
$690,000
36 Falcons Bluff Road #C-2, Manchester, VT 05254
3beds
2,660sqft
Condominium, Townhouse
Built in 1985
-- sqft lot
$707,000 Zestimate®
$259/sqft
$4,298 Estimated rent
Home value
$707,000
Estimated sales range
Not available
$4,298/mo
Zestimate® history
Loading...
Owner options
Explore your selling options
What's special
Recently renovated three bedroom three and half bath prospect design unit with westerly Equinox mountain views. This interior design plan is the only Equinox on the Battenkill condominium that offers a first floor bedroom and full bath. Many fine features including: central air conditioning, hardwood flooring, wood burning fireplace, elevated synthetic sun decking, thermopane windows, lower level family room with built-in bar and half bath, bonus room. Recent improvements include: hardwood flooring added to main level, new furnace and hot water heater, new kitchen cabinetry, quartz counter tops, and GE profile stainless appliances, bathroom updates. Additional condominium association amenities include: heated in ground swimming pool, two har-tru tennis courts, paddle tennis court, and on site property management staff. Homeowners Association responsible for plowing, mowing, landscaping, trash removal, security, and master insurance policy. All room measurements are approximate.
Zillow last checked: 8 hours ago
Listing updated: November 01, 2024 at 10:39am
Listed by:
David A Halligan,
Four Seasons Sotheby's Int'l Realty 802-362-4551
Bought with:
David A Halligan
Four Seasons Sotheby's Int'l Realty
Source: PrimeMLS,MLS#: 5003101
Facts & features
Interior
Bedrooms & bathrooms
- Bedrooms: 3
- Bathrooms: 4
- Full bathrooms: 3
- 1/2 bathrooms: 1
Heating
- Propane, Baseboard, Hot Water
Cooling
- Central Air
Appliances
- Included: Dishwasher, Dryer, Electric Range, Refrigerator, Washer
- Laundry: In Basement
Features
- Dining Area, Primary BR w/ BA, Natural Light, Walk-In Closet(s)
- Flooring: Carpet, Ceramic Tile, Hardwood, Tile
- Windows: Double Pane Windows
- Basement: Concrete,Slab,Interior Stairs,Walkout,Walk-Out Access
- Number of fireplaces: 1
- Fireplace features: Wood Burning, 1 Fireplace
Interior area
- Total structure area: 2,660
- Total interior livable area: 2,660 sqft
- Finished area above ground: 1,922
- Finished area below ground: 738
Property
Parking
- Total spaces: 2
- Parking features: Paved, Driveway, Parking Spaces 2
- Has uncovered spaces: Yes
Accessibility
- Accessibility features: 1st Floor Bedroom, 1st Floor Full Bathroom, 1st Floor Hrd Surfce Flr
Features
- Levels: Two,Tri-Level,Walkout Lower Level
- Stories: 2
- Exterior features: Deck
- Has view: Yes
- View description: Mountain(s)
- Frontage length: Road frontage: 50
Lot
- Features: Condo Development, Landscaped, Views, Abuts Golf Course, In Town, Mountain
Details
- Zoning description: residential
Construction
Type & style
- Home type: Townhouse
- Property subtype: Condominium, Townhouse
Materials
- Wood Frame, Clapboard Exterior, Wood Exterior, Wood Siding
- Foundation: Poured Concrete
- Roof: Other Shingle
Condition
- New construction: No
- Year built: 1985
Utilities & green energy
- Electric: Circuit Breakers
- Sewer: Public Sewer
- Utilities for property: Cable
Community & neighborhood
Security
- Security features: Carbon Monoxide Detector(s), Smoke Detector(s)
Location
- Region: Manchester
HOA & financial
Other financial information
- Additional fee information: Fee: $3370
Other
Other facts
- Road surface type: Paved
Price history
| Date | Event | Price |
|---|---|---|
| 11/1/2024 | Sold | $690,000-4.2%$259/sqft |
Source: | ||
| 10/3/2024 | Contingent | $720,000$271/sqft |
Source: | ||
| 7/1/2024 | Listed for sale | $720,000$271/sqft |
Source: | ||
Public tax history
Tax history is unavailable.
Neighborhood: 05254
Nearby schools
GreatSchools rating
- 4/10Manchester Elementary/Middle SchoolGrades: PK-8Distance: 1 mi
- NABurr & Burton AcademyGrades: 9-12Distance: 0.8 mi
Schools provided by the listing agent
- Elementary: Manchester Elem/Middle School
- Middle: Manchester Elementary& Middle
- High: Burr and Burton Academy
- District: Bennington/Rutland
Source: PrimeMLS. This data may not be complete. We recommend contacting the local school district to confirm school assignments for this home.

Get pre-qualified for a loan
At Zillow Home Loans, we can pre-qualify you in as little as 5 minutes with no impact to your credit score.An equal housing lender. NMLS #10287.

