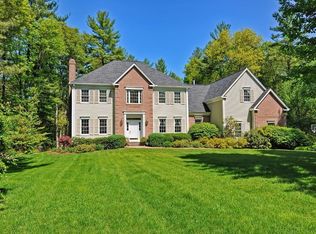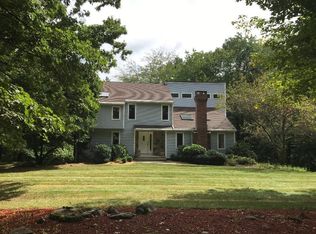This sophisticated center entrance Colonial is situated on a well-manicured lot with exquisite perennial gardens, blue stone patio w/pergola. This home, features a custom-built kitchen, w/ stainless steel appliances, double ovens, center island w/ chopping block and eat-in area surrounded by windows. Dining room, formal living room, great room with wood burning fireplace, office w/built-ins, bath and laundry room complete the main level. The second-floor hosts a large primary suite with oversized primary bath w/ double vanity, spa tub & separate shower. Three additional bedrooms, and guest bath. Finished lower-level walkout with plenty of storage, high ceilings and full bath. Hopkinton is a great community with exceptional schools. Youll feel right at home in this picturesque neighborhood. THIS HOME IS A MUST SEE!!
This property is off market, which means it's not currently listed for sale or rent on Zillow. This may be different from what's available on other websites or public sources.

