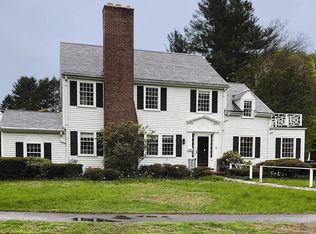Sold for $1,647,500 on 08/06/24
$1,647,500
36 Fairlee Rd, Newton, MA 02468
4beds
2,735sqft
Single Family Residence
Built in 1956
0.34 Acres Lot
$1,668,600 Zestimate®
$602/sqft
$6,187 Estimated rent
Home value
$1,668,600
$1.54M - $1.82M
$6,187/mo
Zestimate® history
Loading...
Owner options
Explore your selling options
What's special
Located in an outstanding Waban neighborhood, this 4 bedroom, 2.5 bath home has been lovingly cared for, expanded and renovated over the years. The first floor offers an open floor plan with kitchen, dining area and living room which lead out onto an expansive deck, ideal for summer barbeques. Completing this floor are a private den/office area and half bath. There are 4 well proportioned second floor bedrooms with 2 full updated baths which includes the primary suite. The walk out lower level has a large fireplaced family room and 2 large storage rooms offering plenty of space for expansion. Not to be missed is an additional outside storage room beneath the 2 car garage perfect for yard equipment and winter storage. This move in ready home is just .5 mile to Zervas Elementary School and less than 1 mile to the villages of Waban and Newton Highlands and the Eliot and Waban Greenline T stops.
Zillow last checked: 8 hours ago
Listing updated: August 06, 2024 at 08:47am
Listed by:
Elizabeth Andres Miner 617-504-4655,
William Raveis R.E. & Home Services 617-964-1850
Bought with:
The Samantha Eisenberg Group
Compass
Source: MLS PIN,MLS#: 73251463
Facts & features
Interior
Bedrooms & bathrooms
- Bedrooms: 4
- Bathrooms: 3
- Full bathrooms: 2
- 1/2 bathrooms: 1
Primary bedroom
- Features: Bathroom - Full, Walk-In Closet(s), Flooring - Hardwood, Flooring - Wall to Wall Carpet
- Level: Second
Bedroom 2
- Features: Closet, Flooring - Hardwood
- Level: Second
Bedroom 3
- Features: Closet, Flooring - Wall to Wall Carpet
- Level: Second
Bedroom 4
- Features: Closet, Flooring - Wall to Wall Carpet
- Level: Second
Primary bathroom
- Features: Yes
Bathroom 1
- Features: Bathroom - Half, Flooring - Stone/Ceramic Tile, Countertops - Stone/Granite/Solid, Remodeled
- Level: First
Bathroom 2
- Features: Bathroom - Full, Bathroom - Tiled With Tub & Shower, Flooring - Stone/Ceramic Tile, Remodeled
- Level: Second
Bathroom 3
- Features: Bathroom - Full, Bathroom - Tiled With Shower Stall, Flooring - Stone/Ceramic Tile, Remodeled
- Level: Second
Dining room
- Features: Flooring - Hardwood, Deck - Exterior, Exterior Access, Open Floorplan
- Level: Main,First
Family room
- Features: Flooring - Wall to Wall Carpet, Exterior Access
- Level: Basement
Kitchen
- Features: Flooring - Hardwood, Breakfast Bar / Nook, Exterior Access, Open Floorplan, Remodeled, Stainless Steel Appliances
- Level: Main,First
Living room
- Features: Flooring - Hardwood, Open Floorplan
- Level: Main,First
Heating
- Central, Baseboard, Oil
Cooling
- Central Air
Appliances
- Laundry: In Basement, Electric Dryer Hookup
Features
- Den
- Flooring: Wood, Tile, Carpet, Flooring - Hardwood
- Windows: Storm Window(s)
- Basement: Full,Partially Finished,Walk-Out Access
- Number of fireplaces: 2
- Fireplace features: Family Room, Living Room
Interior area
- Total structure area: 2,735
- Total interior livable area: 2,735 sqft
Property
Parking
- Total spaces: 6
- Parking features: Attached, Garage Door Opener, Off Street
- Attached garage spaces: 2
- Uncovered spaces: 4
Features
- Patio & porch: Deck - Composite
- Exterior features: Deck - Composite, Rain Gutters, Sprinkler System
- Frontage length: 200.00
Lot
- Size: 0.34 Acres
- Features: Easements, Gentle Sloping
Details
- Parcel number: 696222
- Zoning: SR2
Construction
Type & style
- Home type: SingleFamily
- Architectural style: Colonial
- Property subtype: Single Family Residence
Materials
- Frame
- Foundation: Concrete Perimeter
- Roof: Shingle
Condition
- Year built: 1956
Utilities & green energy
- Sewer: Public Sewer
- Water: Public
- Utilities for property: for Electric Oven, for Electric Dryer
Community & neighborhood
Community
- Community features: Public Transportation, Shopping, Tennis Court(s), Park, Walk/Jog Trails, Medical Facility, Conservation Area, Highway Access, Public School, T-Station
Location
- Region: Newton
Other
Other facts
- Road surface type: Paved
Price history
| Date | Event | Price |
|---|---|---|
| 8/6/2024 | Sold | $1,647,500-3.9%$602/sqft |
Source: MLS PIN #73251463 Report a problem | ||
| 6/23/2024 | Pending sale | $1,715,000$627/sqft |
Source: | ||
| 6/23/2024 | Contingent | $1,715,000$627/sqft |
Source: MLS PIN #73251463 Report a problem | ||
| 6/12/2024 | Listed for sale | $1,715,000+1043.3%$627/sqft |
Source: MLS PIN #73251463 Report a problem | ||
| 11/4/2003 | Sold | $150,000$55/sqft |
Source: Public Record Report a problem | ||
Public tax history
| Year | Property taxes | Tax assessment |
|---|---|---|
| 2025 | $14,727 +3.4% | $1,502,800 +3% |
| 2024 | $14,240 +5% | $1,459,000 +9.5% |
| 2023 | $13,568 +4.5% | $1,332,800 +8% |
Find assessor info on the county website
Neighborhood: Newton Highlands
Nearby schools
GreatSchools rating
- 8/10Zervas Elementary SchoolGrades: K-5Distance: 0.5 mi
- 8/10Oak Hill Middle SchoolGrades: 6-8Distance: 1.8 mi
- 10/10Newton South High SchoolGrades: 9-12Distance: 1.9 mi
Schools provided by the listing agent
- Elementary: Zervas
- Middle: Oak Hill
- High: Newton South
Source: MLS PIN. This data may not be complete. We recommend contacting the local school district to confirm school assignments for this home.
Get a cash offer in 3 minutes
Find out how much your home could sell for in as little as 3 minutes with a no-obligation cash offer.
Estimated market value
$1,668,600
Get a cash offer in 3 minutes
Find out how much your home could sell for in as little as 3 minutes with a no-obligation cash offer.
Estimated market value
$1,668,600
