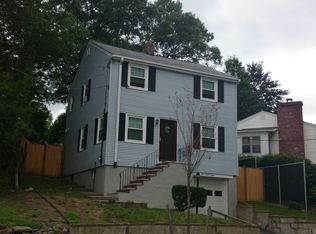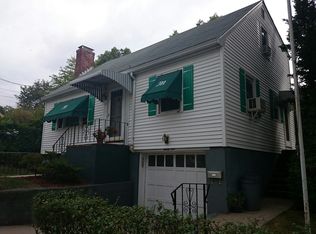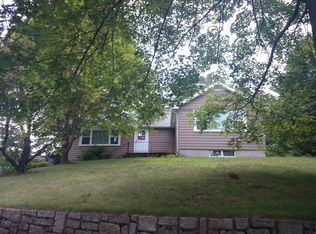Sold for $655,000
$655,000
36 Fairlane Rd, West Roxbury, MA 02132
3beds
1,000sqft
Single Family Residence
Built in 1960
4,860 Square Feet Lot
$990,700 Zestimate®
$655/sqft
$3,772 Estimated rent
Home value
$990,700
$862,000 - $1.16M
$3,772/mo
Zestimate® history
Loading...
Owner options
Explore your selling options
What's special
Welcome to this delightful ranch-style home nestled in a highly sought-after location! Boasting a classic design and an array of appealing features, this residence offers a comfortable and convenient lifestyle for its fortunate new owners. As you step inside, you're greeted by a warm and inviting living room adorned with oak flooring and a cozy fireplace. The Kitchen offers gas cooking with a gas range and wall oven, dishwasher, disposal, and refrigerator. This home encompasses three generously-sized bedrooms on the main level all with oak flooring, ceiling fans, and plenty of closet space. A full bath rounds out the main living level. The basement is ready for your finishing touches, currently equipped with its own zone of heat, an additional bath, and is accessible from the interior of the home plus has a full walk out! New high efficient gas heating system and hot water heater, one car garage, and a private backyard! Don’t let this opportunity pass you by!
Zillow last checked: 8 hours ago
Listing updated: March 20, 2025 at 11:15am
Listed by:
Chad Goldstein 508-631-6245,
Gold Key Realty LLC 781-261-9696
Bought with:
Philip Chaves
Advisors Living - Arlington
Source: MLS PIN,MLS#: 73323539
Facts & features
Interior
Bedrooms & bathrooms
- Bedrooms: 3
- Bathrooms: 2
- Full bathrooms: 2
Primary bedroom
- Features: Ceiling Fan(s), Closet, Flooring - Hardwood
- Level: First
- Area: 121
- Dimensions: 11 x 11
Bedroom 2
- Features: Ceiling Fan(s), Closet, Flooring - Hardwood
- Level: First
- Area: 99
- Dimensions: 9 x 11
Bedroom 3
- Features: Ceiling Fan(s), Closet, Flooring - Hardwood
- Level: First
- Area: 110
- Dimensions: 10 x 11
Bathroom 1
- Features: Bathroom - Tiled With Tub & Shower, Flooring - Stone/Ceramic Tile
- Level: First
- Area: 35
- Dimensions: 5 x 7
Bathroom 2
- Features: Bathroom - 3/4, Flooring - Stone/Ceramic Tile
- Level: Basement
Kitchen
- Features: Ceiling Fan(s), Flooring - Laminate, Countertops - Paper Based
- Level: First
- Area: 176
- Dimensions: 16 x 11
Living room
- Features: Ceiling Fan(s), Flooring - Hardwood, Window(s) - Picture
- Level: First
- Area: 176
- Dimensions: 16 x 11
Heating
- Baseboard, Natural Gas
Cooling
- Wall Unit(s)
Appliances
- Included: Gas Water Heater, Range, Oven, Dishwasher, Disposal, Refrigerator, Washer, Dryer
- Laundry: In Basement, Gas Dryer Hookup, Washer Hookup
Features
- Bonus Room, Internet Available - Unknown
- Flooring: Tile, Vinyl, Hardwood
- Windows: Insulated Windows
- Basement: Full,Walk-Out Access,Interior Entry
- Number of fireplaces: 1
- Fireplace features: Living Room
Interior area
- Total structure area: 1,000
- Total interior livable area: 1,000 sqft
- Finished area above ground: 1,000
Property
Parking
- Total spaces: 3
- Parking features: Attached, Under, Paved Drive, Off Street, Paved
- Attached garage spaces: 1
- Uncovered spaces: 2
Features
- Patio & porch: Porch - Enclosed, Patio
- Exterior features: Porch - Enclosed, Patio, Rain Gutters
Lot
- Size: 4,860 sqft
- Features: Sloped
Details
- Parcel number: W:20 P:10134 S:000,1436423
- Zoning: R1
Construction
Type & style
- Home type: SingleFamily
- Architectural style: Ranch
- Property subtype: Single Family Residence
Materials
- Frame
- Foundation: Concrete Perimeter
- Roof: Shingle
Condition
- Year built: 1960
Utilities & green energy
- Electric: Circuit Breakers, 100 Amp Service
- Sewer: Public Sewer
- Water: Public
- Utilities for property: for Gas Range, for Gas Oven, for Gas Dryer, Washer Hookup
Community & neighborhood
Community
- Community features: Public Transportation, Shopping, Park, Highway Access, House of Worship, Private School, Public School
Location
- Region: West Roxbury
Price history
| Date | Event | Price |
|---|---|---|
| 3/14/2025 | Sold | $655,000+11%$655/sqft |
Source: MLS PIN #73323539 Report a problem | ||
| 1/17/2025 | Contingent | $589,900$590/sqft |
Source: MLS PIN #73323539 Report a problem | ||
| 1/6/2025 | Listed for sale | $589,900$590/sqft |
Source: MLS PIN #73323539 Report a problem | ||
| 1/6/2025 | Listing removed | $589,900$590/sqft |
Source: MLS PIN #73227641 Report a problem | ||
| 5/4/2024 | Contingent | $589,900$590/sqft |
Source: MLS PIN #73227641 Report a problem | ||
Public tax history
| Year | Property taxes | Tax assessment |
|---|---|---|
| 2025 | $5,584 +11.7% | $482,200 +5.1% |
| 2024 | $5,001 +1.5% | $458,800 |
| 2023 | $4,928 +8.6% | $458,800 +10% |
Find assessor info on the county website
Neighborhood: West Roxbury
Nearby schools
GreatSchools rating
- 5/10Kilmer K-8 SchoolGrades: PK-8Distance: 0.4 mi
- 5/10William H Ohrenberger SchoolGrades: 3-8Distance: 0.9 mi
Get a cash offer in 3 minutes
Find out how much your home could sell for in as little as 3 minutes with a no-obligation cash offer.
Estimated market value$990,700
Get a cash offer in 3 minutes
Find out how much your home could sell for in as little as 3 minutes with a no-obligation cash offer.
Estimated market value
$990,700


