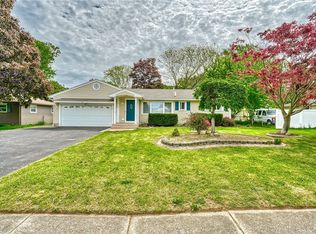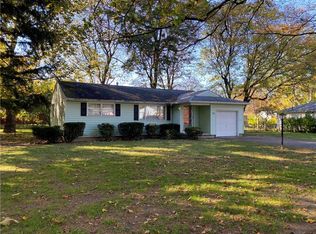OUTSTANDING OPPORTUNITY- RANCH HOME, Nice lot w/ fenced yard... This 3 bedroom 2 bath home in Greece is your key to homeownership! Hard work pays off in this remodeler's DREAM! Hardwood floors, 1st floor laundry, 3 season porch and a walk up, partially finished lower level with 2 more bedrooms & full bath, PLUS- a BONUS- summer kitchen! SOLD AS-IS, no survey or abstract is provided... CASH or REHAB Financing ONLY- OWNER OCCUPANT & NON-PROFIT BUYERS have PRIORITY FOR 21 DAYS ON MARKET. Investors welcome on day 22. NO RESPONSE FOR 7 DAYS on ANY OFFERS.
This property is off market, which means it's not currently listed for sale or rent on Zillow. This may be different from what's available on other websites or public sources.

