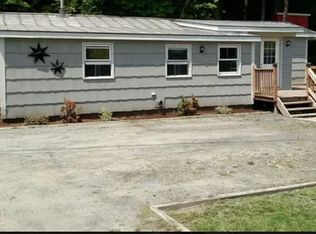Closed
Listed by:
Dorothy Griswold,
The Clerkin Agency, P.C. 802-295-1355
Bought with: KW Coastal and Lakes & Mountains Realty/Hanover
$269,444
36 Evarts Road, Hartland, VT 05052
3beds
1,369sqft
Single Family Residence
Built in 1946
0.5 Acres Lot
$276,800 Zestimate®
$197/sqft
$2,500 Estimated rent
Home value
$276,800
$224,000 - $343,000
$2,500/mo
Zestimate® history
Loading...
Owner options
Explore your selling options
What's special
Discover the perfect blend of comfort and practicality at 36 Evarts Road in Hartland, VT. This inviting property offers a well-maintained home with modern features and a spacious layout on a nice, level lot. The updated standing seam roof and new windows ensure fresh appeal. The paved driveway leads to a practical two-car garage, providing ample parking and storage space. Inside, the kitchen stands out with its thoughtful design and ample cabinetry, allowing for an organized and functional cooking space. The living room is bright and generously sized, perfect for relaxation. The main-level bedroom captures plenty of natural light, creating a warm and inviting atmosphere. Additionally, the large mudroom provides convenient entry and additional storage space for everyday items. Though the property itself offers comfort and convenience, its location enhances its appeal. Hartland is known for its scenic beauty offering a tranquil environment with well-landscaped surroundings. The neighborhood provides easy access to major interstates, ensuring quick commutes to area employers and making it a suitable choice for those working in nearby areas.
Zillow last checked: 8 hours ago
Listing updated: March 21, 2025 at 12:36pm
Listed by:
Dorothy Griswold,
The Clerkin Agency, P.C. 802-295-1355
Bought with:
Leila Tarantelli
KW Coastal and Lakes & Mountains Realty/Hanover
Source: PrimeMLS,MLS#: 5018582
Facts & features
Interior
Bedrooms & bathrooms
- Bedrooms: 3
- Bathrooms: 1
- Full bathrooms: 1
Heating
- Oil, Hot Air
Cooling
- None
Appliances
- Included: Dryer, Electric Range, Refrigerator, Washer
- Laundry: In Basement
Features
- Kitchen/Dining
- Flooring: Carpet, Combination, Hardwood, Tile
- Basement: Bulkhead,Concrete Floor,Dirt Floor,Full,Sump Pump,Unfinished,Interior Entry
Interior area
- Total structure area: 2,294
- Total interior livable area: 1,369 sqft
- Finished area above ground: 1,369
- Finished area below ground: 0
Property
Parking
- Total spaces: 2
- Parking features: Paved
- Garage spaces: 2
Features
- Levels: One and One Half
- Stories: 1
- Patio & porch: Covered Porch
- Has view: Yes
- View description: Water
- Has water view: Yes
- Water view: Water
- Body of water: Connecticut River
- Frontage length: Road frontage: 167
Lot
- Size: 0.50 Acres
- Features: Country Setting, Landscaped, Level
Details
- Parcel number: 28809110993
- Zoning description: Town Plan
Construction
Type & style
- Home type: SingleFamily
- Architectural style: Cape
- Property subtype: Single Family Residence
Materials
- Clapboard Exterior
- Foundation: Block, Concrete
- Roof: Standing Seam
Condition
- New construction: No
- Year built: 1946
Utilities & green energy
- Electric: Circuit Breakers
- Sewer: Private Sewer
- Utilities for property: Cable at Site
Community & neighborhood
Location
- Region: North Hartland
Other
Other facts
- Road surface type: Gravel
Price history
| Date | Event | Price |
|---|---|---|
| 3/21/2025 | Sold | $269,444-3.6%$197/sqft |
Source: | ||
| 3/9/2025 | Contingent | $279,444$204/sqft |
Source: | ||
| 1/7/2025 | Price change | $279,444-3.3%$204/sqft |
Source: | ||
| 11/13/2024 | Price change | $289,000-3.3%$211/sqft |
Source: | ||
| 11/1/2024 | Price change | $299,000-3.2%$218/sqft |
Source: | ||
Public tax history
| Year | Property taxes | Tax assessment |
|---|---|---|
| 2024 | -- | $156,100 |
| 2023 | -- | $156,100 |
| 2022 | -- | $156,100 |
Find assessor info on the county website
Neighborhood: 05052
Nearby schools
GreatSchools rating
- 8/10Hartland Elementary SchoolGrades: PK-8Distance: 4.3 mi

Get pre-qualified for a loan
At Zillow Home Loans, we can pre-qualify you in as little as 5 minutes with no impact to your credit score.An equal housing lender. NMLS #10287.
