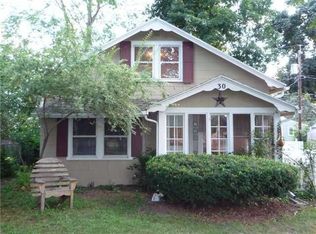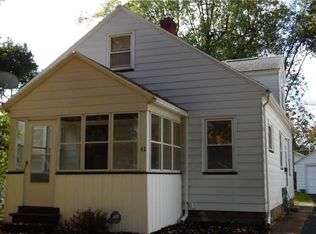Closed
$185,000
36 Estall Rd, Rochester, NY 14616
4beds
1,416sqft
Single Family Residence
Built in 1935
6,250.86 Square Feet Lot
$212,500 Zestimate®
$131/sqft
$2,357 Estimated rent
Home value
$212,500
$200,000 - $227,000
$2,357/mo
Zestimate® history
Loading...
Owner options
Explore your selling options
What's special
Gorgeous charm mixed with modern updates. Gleaming hardwood floors greet you at the front door and carry you into the living room. The living room opens into the formal dining room that awaits all your entertaining needs. The eat in kitchen offers white cabinets, new stainless appliances, a pantry, and tile floors. You will also find a 1st floor primary suite with a full bath with tile shower and sitting room. It’s the perfect one floor living set up! Upstairs there are 3 additional bedrooms and an updated full bath. Outside you will love the partially fenced backyard with beautiful landscaping and a 1 car detached garage. New high efficiency furnace (2021), new central air (2021), new tear off roof (2021), newer on demand tankless hot water heater (2018) and freshly painted throughout. This one is calling your name! Come fall in love today! Delayed negotiations until 5/3 at 12pm.
Zillow last checked: 8 hours ago
Listing updated: July 14, 2023 at 11:37am
Listed by:
Anthony C. Butera 585-404-3841,
Keller Williams Realty Greater Rochester
Bought with:
Jillian R Heinold, 10401330028
Keller Williams Realty Gateway
Source: NYSAMLSs,MLS#: R1466847 Originating MLS: Rochester
Originating MLS: Rochester
Facts & features
Interior
Bedrooms & bathrooms
- Bedrooms: 4
- Bathrooms: 2
- Full bathrooms: 2
- Main level bathrooms: 1
- Main level bedrooms: 1
Heating
- Gas, Forced Air
Cooling
- Central Air
Appliances
- Included: Exhaust Fan, Electric Oven, Electric Range, Gas Water Heater, Refrigerator, Range Hood
- Laundry: In Basement
Features
- Ceiling Fan(s), Separate/Formal Dining Room, Entrance Foyer, Eat-in Kitchen, Separate/Formal Living Room, Home Office, Pantry, Natural Woodwork, Bath in Primary Bedroom, Main Level Primary, Primary Suite
- Flooring: Hardwood, Tile, Varies
- Basement: Full
- Has fireplace: No
Interior area
- Total structure area: 1,416
- Total interior livable area: 1,416 sqft
Property
Parking
- Total spaces: 1
- Parking features: Detached, Garage
- Garage spaces: 1
Features
- Patio & porch: Open, Porch
- Exterior features: Blacktop Driveway, Fence
- Fencing: Partial
Lot
- Size: 6,250 sqft
- Dimensions: 50 x 125
- Features: Rectangular, Rectangular Lot, Residential Lot
Details
- Parcel number: 2628000608200001007000
- Special conditions: Standard
Construction
Type & style
- Home type: SingleFamily
- Architectural style: Colonial
- Property subtype: Single Family Residence
Materials
- Vinyl Siding
- Foundation: Block
- Roof: Asphalt
Condition
- Resale
- Year built: 1935
Utilities & green energy
- Electric: Circuit Breakers
- Sewer: Connected
- Water: Connected, Public
- Utilities for property: Cable Available, High Speed Internet Available, Sewer Connected, Water Connected
Community & neighborhood
Location
- Region: Rochester
- Subdivision: Westwood Manor
Other
Other facts
- Listing terms: Cash,Conventional,FHA,VA Loan
Price history
| Date | Event | Price |
|---|---|---|
| 7/10/2023 | Sold | $185,000+42.4%$131/sqft |
Source: | ||
| 5/4/2023 | Pending sale | $129,900$92/sqft |
Source: | ||
| 4/25/2023 | Listed for sale | $129,900$92/sqft |
Source: | ||
Public tax history
| Year | Property taxes | Tax assessment |
|---|---|---|
| 2024 | -- | $101,700 |
| 2023 | -- | $101,700 +5.9% |
| 2022 | -- | $96,000 |
Find assessor info on the county website
Neighborhood: 14616
Nearby schools
GreatSchools rating
- 5/10Longridge SchoolGrades: K-5Distance: 0.9 mi
- 3/10Olympia High SchoolGrades: 6-12Distance: 1.8 mi
Schools provided by the listing agent
- District: Greece
Source: NYSAMLSs. This data may not be complete. We recommend contacting the local school district to confirm school assignments for this home.

