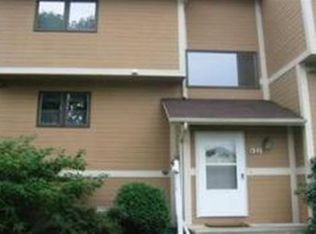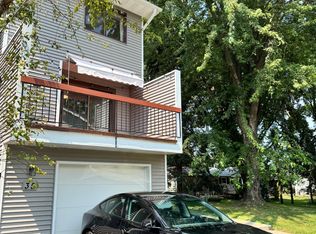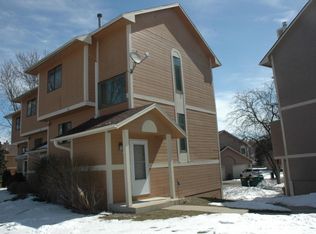Closed
$212,500
36 Elton Ridge Ct NW, Rochester, MN 55901
2beds
2,024sqft
Townhouse Quad/4 Corners
Built in 1984
871.2 Square Feet Lot
$222,500 Zestimate®
$105/sqft
$1,779 Estimated rent
Home value
$222,500
$211,000 - $234,000
$1,779/mo
Zestimate® history
Loading...
Owner options
Explore your selling options
What's special
What an amazing location! Located in a well established neighborhood with mature trees, close to walking trails near the river, with easy access to public transit and downtown. This professionally managed townhome is sure to impress with fresh paint throughout, large laundry room, abundant storage, and your own garage. Enjoy the outdoors on your private deck or warm up from the cold in front of the gas fireplace. This unit has been well cared for and it shows. Don’t miss this opportunity to make this low maintenance townhome your own!
Zillow last checked: 8 hours ago
Listing updated: May 06, 2025 at 05:56pm
Listed by:
Enclave Team 646-859-2368,
Real Broker, LLC.,
Stephanie Meyer 507-254-5979
Bought with:
Matt Ulland
Re/Max Results
Source: NorthstarMLS as distributed by MLS GRID,MLS#: 6336336
Facts & features
Interior
Bedrooms & bathrooms
- Bedrooms: 2
- Bathrooms: 2
- Full bathrooms: 1
- 1/2 bathrooms: 1
Bedroom 1
- Level: Upper
- Area: 157.3 Square Feet
- Dimensions: 14.3x11
Bedroom 2
- Level: Upper
- Area: 115.37 Square Feet
- Dimensions: 8.8x13.11
Bathroom
- Level: Upper
- Area: 55.65 Square Feet
- Dimensions: 5.3x10.5
Bathroom
- Level: Main
- Area: 20.14 Square Feet
- Dimensions: 4.11x4.9
Dining room
- Level: Main
- Area: 103.74 Square Feet
- Dimensions: 9.1x11.4
Kitchen
- Level: Main
- Area: 89.18 Square Feet
- Dimensions: 9.1x9.8
Laundry
- Level: Lower
- Area: 50.32 Square Feet
- Dimensions: 6.8x7.4
Living room
- Level: Main
- Area: 181.09 Square Feet
- Dimensions: 11.11x16.3
Heating
- Forced Air
Cooling
- Central Air
Appliances
- Included: Dishwasher, Disposal, Dryer, Water Filtration System, Microwave, Range, Refrigerator, Washer, Water Softener Owned
Features
- Basement: Block,Partial,Walk-Out Access
- Number of fireplaces: 1
- Fireplace features: Gas, Living Room
Interior area
- Total structure area: 2,024
- Total interior livable area: 2,024 sqft
- Finished area above ground: 1,395
- Finished area below ground: 339
Property
Parking
- Total spaces: 1
- Parking features: Attached, Tuckunder Garage
- Attached garage spaces: 1
Accessibility
- Accessibility features: None
Features
- Levels: Three Level Split
- Patio & porch: Deck
Lot
- Size: 871.20 sqft
Details
- Foundation area: 512
- Parcel number: 742324007497
- Zoning description: Residential-Single Family
Construction
Type & style
- Home type: Townhouse
- Property subtype: Townhouse Quad/4 Corners
- Attached to another structure: Yes
Materials
- Vinyl Siding
- Roof: Asphalt
Condition
- Age of Property: 41
- New construction: No
- Year built: 1984
Utilities & green energy
- Gas: Natural Gas
- Sewer: City Sewer/Connected
- Water: City Water/Connected
Community & neighborhood
Location
- Region: Rochester
- Subdivision: Elton Ridge 3rd Rep
HOA & financial
HOA
- Has HOA: Yes
- HOA fee: $200 monthly
- Services included: Hazard Insurance, Lawn Care, Maintenance Grounds, Professional Mgmt, Trash, Snow Removal
- Association name: Jakobson Management
- Association phone: 507-536-0000
Price history
| Date | Event | Price |
|---|---|---|
| 6/30/2023 | Sold | $212,500-1.2%$105/sqft |
Source: | ||
| 5/26/2023 | Pending sale | $215,000$106/sqft |
Source: | ||
| 5/24/2023 | Price change | $215,000-1.2%$106/sqft |
Source: | ||
| 5/19/2023 | Listed for sale | $217,700+36.1%$108/sqft |
Source: | ||
| 5/10/2019 | Sold | $159,900$79/sqft |
Source: | ||
Public tax history
| Year | Property taxes | Tax assessment |
|---|---|---|
| 2025 | $2,890 +38.7% | $213,700 +3.4% |
| 2024 | $2,084 | $206,700 +27.1% |
| 2023 | -- | $162,600 +12.1% |
Find assessor info on the county website
Neighborhood: Elton Hills
Nearby schools
GreatSchools rating
- 3/10Elton Hills Elementary SchoolGrades: PK-5Distance: 0.8 mi
- 5/10John Adams Middle SchoolGrades: 6-8Distance: 0.7 mi
- 5/10John Marshall Senior High SchoolGrades: 8-12Distance: 1.8 mi
Schools provided by the listing agent
- Elementary: Elton Hills
- Middle: John Adams
- High: John Marshall
Source: NorthstarMLS as distributed by MLS GRID. This data may not be complete. We recommend contacting the local school district to confirm school assignments for this home.
Get a cash offer in 3 minutes
Find out how much your home could sell for in as little as 3 minutes with a no-obligation cash offer.
Estimated market value$222,500
Get a cash offer in 3 minutes
Find out how much your home could sell for in as little as 3 minutes with a no-obligation cash offer.
Estimated market value
$222,500


