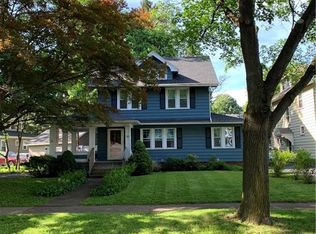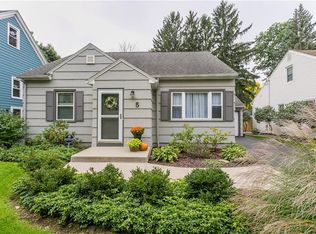Beautiful Colonial w/ loads of charm and many updates. Gorgeous kitchen w/ maple flrs, custom cabinets, copper farmers sink, granite counters,glass tile back splash, breakfast bar and modern appliances. Refinished hardwood floors through-out. Leaded glass windows w/ custom blinds,gum wood trim, spacious dining rm, leaded glass pocket doors, large living rm w/ gas fireplace & built in book case, first floor office & laundry, large master w/ 2 closets,Tear off roof 2011, Exterior paint 2013, driveway 2014, Landscaping & patio 2013, Porch rehab incl new windows 2016, Garage rehab incl heat and insulation new doors etc. Electrical upgrades house and garage. New water heater 2018. Updated bath w/ new floor and fan/light. 7 ceiling fans through-out. Delayed negotiations until Monday 6.3 at noon.
This property is off market, which means it's not currently listed for sale or rent on Zillow. This may be different from what's available on other websites or public sources.

