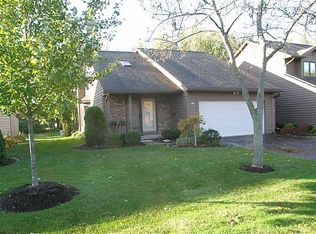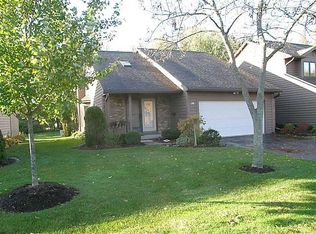WOW.. REDUCED 10K Super clean townhouse with neutral setting, well cared for 2 bdrm, 2.5 bath with soaring 2-story foyer, with balcony overlooking gorgeous family rm with oak cathedral ceiling & full brick wall gas fireplace. Large kitchen dining area, with plenty of light, & full wall mirror. Stunning Master suite with Jacuzzi tub, walk-in closet and dressing area. Newer mechanics (furnace, central air, garage door opener), first floor laundry room, plenty of closet space. Private premium back yard with sliding doors to new deck. WILL NOT LAST IMMEDIATE POSESSION...
This property is off market, which means it's not currently listed for sale or rent on Zillow. This may be different from what's available on other websites or public sources.

