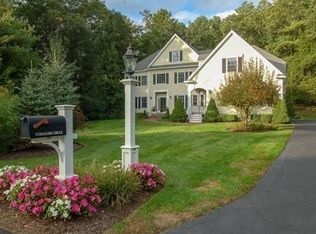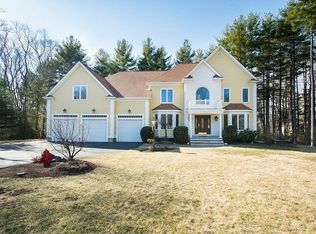Bright and spacious contemporized Cape beautifully sited near conservation land. Grand foyer welcomes you into this wonderful family home featuring LR with bay window, gracious DR, and updated white kitchen with breakfast area opening to deck. FR with fireplace and glass doors leading to screened porch and deck. Second floor includes master suite with walk-in closet and full bath with double vanity, along with 3 additional BRs, family bath and charming sitting area. Finished lower level with built-ins, full bath, bonus room and cedar closet. Set on a luscious acre with flowering bushes and heated in-ground pool for summer fun. Don't miss out!
This property is off market, which means it's not currently listed for sale or rent on Zillow. This may be different from what's available on other websites or public sources.

