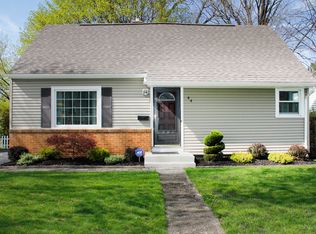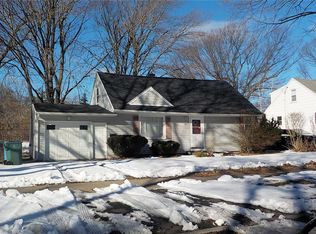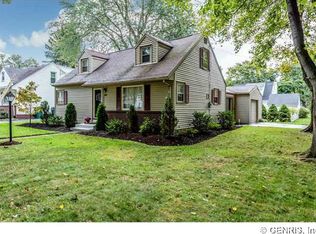Closed
$200,000
36 Edmonton Rd, Rochester, NY 14609
3beds
1,116sqft
Single Family Residence
Built in 1949
8,158.79 Square Feet Lot
$248,600 Zestimate®
$179/sqft
$1,946 Estimated rent
Home value
$248,600
$231,000 - $266,000
$1,946/mo
Zestimate® history
Loading...
Owner options
Explore your selling options
What's special
North Winton neighborhood expansion Cape shows great pride of ownership. Enjoy first floor living and the possibility to expand by finishing the second floor attic space. The exterior features low maintenance siding and double wide driveway, mature plantings, covered patio and gardening shed. Bright and spacious living room with ceramic tile at front entrance, guest closet, refinished hardwood floors and large, vinyl windows with blinds. Eat in kitchen with ample cabinet and counter space, major appliances are included. Three bedrooms with hardwood floors and good closet space. Updated tile bath with pedestal sink and medicine cabinet. Full basement with laundry area, washer and dryer remain. Glass block windows, lots of space for hobbies or a work shop. Central air conditioning will keep you comfortable and cool this summer. New furnace about 3 years ago, Roof about 7-8 years ago. Just move in and enjoy the proximity to neighborhood shops and restaurants, parks and expressway. Don't miss this well loved and beautifully maintained home and check it out today.
Zillow last checked: 8 hours ago
Listing updated: June 05, 2024 at 06:16am
Listed by:
Silvia M. Deutsch 585-389-1084,
RE/MAX Realty Group
Bought with:
Julie I. Montanez, 10401324136
R Realty Rochester LLC
Source: NYSAMLSs,MLS#: R1529706 Originating MLS: Rochester
Originating MLS: Rochester
Facts & features
Interior
Bedrooms & bathrooms
- Bedrooms: 3
- Bathrooms: 1
- Full bathrooms: 1
- Main level bathrooms: 1
- Main level bedrooms: 3
Heating
- Gas, Forced Air
Cooling
- Central Air
Appliances
- Included: Dryer, Dishwasher, Disposal, Gas Oven, Gas Range, Gas Water Heater, Refrigerator, Washer
- Laundry: In Basement
Features
- Ceiling Fan(s), Entrance Foyer, Eat-in Kitchen, Separate/Formal Living Room, Bedroom on Main Level, Main Level Primary, Programmable Thermostat
- Flooring: Ceramic Tile, Hardwood, Varies, Vinyl
- Windows: Thermal Windows
- Basement: Full
- Has fireplace: No
Interior area
- Total structure area: 1,116
- Total interior livable area: 1,116 sqft
Property
Parking
- Total spaces: 1
- Parking features: Detached, Electricity, Garage, Driveway, Garage Door Opener
- Garage spaces: 1
Features
- Patio & porch: Patio
- Exterior features: Blacktop Driveway, Patio
Lot
- Size: 8,158 sqft
- Dimensions: 70 x 115
- Features: Irregular Lot, Residential Lot
Details
- Additional structures: Shed(s), Storage
- Parcel number: 26140010767000010220000000
- Special conditions: Standard
Construction
Type & style
- Home type: SingleFamily
- Architectural style: Cape Cod,Ranch
- Property subtype: Single Family Residence
Materials
- Brick, Vinyl Siding, Copper Plumbing
- Foundation: Block
- Roof: Asphalt
Condition
- Resale
- Year built: 1949
Utilities & green energy
- Electric: Circuit Breakers
- Sewer: Connected
- Water: Connected, Public
- Utilities for property: Cable Available, High Speed Internet Available, Sewer Connected, Water Connected
Community & neighborhood
Location
- Region: Rochester
- Subdivision: Mun Subn 12 51
Other
Other facts
- Listing terms: Cash,Conventional,FHA,VA Loan
Price history
| Date | Event | Price |
|---|---|---|
| 5/23/2024 | Sold | $200,000+8.7%$179/sqft |
Source: | ||
| 4/12/2024 | Pending sale | $184,000$165/sqft |
Source: | ||
| 4/10/2024 | Price change | $184,000-0.5%$165/sqft |
Source: | ||
| 4/4/2024 | Listed for sale | $185,000+172.1%$166/sqft |
Source: | ||
| 9/23/1996 | Sold | $68,000$61/sqft |
Source: Public Record Report a problem | ||
Public tax history
| Year | Property taxes | Tax assessment |
|---|---|---|
| 2024 | -- | $174,700 +43.1% |
| 2023 | -- | $122,100 |
| 2022 | -- | $122,100 |
Find assessor info on the county website
Neighborhood: Browncroft
Nearby schools
GreatSchools rating
- 2/10School 52 Frank Fowler DowGrades: PK-6Distance: 0.5 mi
- 3/10East Lower SchoolGrades: 6-8Distance: 1 mi
- 2/10East High SchoolGrades: 9-12Distance: 1 mi
Schools provided by the listing agent
- District: Rochester
Source: NYSAMLSs. This data may not be complete. We recommend contacting the local school district to confirm school assignments for this home.


