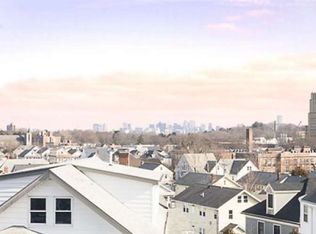Remarkable opportunity to own in highly desirable neighborhood ! ! Inviting sunshine pours thru picture windows of this spacious 1148 sq. ft. 6 Rm. 3 Bedrm Condo with Open Floor Plan and seasonal Boston Views !! This 1st floor unit features large living room, dining room with slider to side yard and patio ( EXCLUSIVE to this unit), fully-applianced eat-in kitchen with European Cabinets, recessed lighting, and bay window, three ample bedrooms & semi-modern tile bath. Hardwood floors, freshly-painted interior, basement storage and Laundry (with washer & dryer) & garage parking........ Make this a place to call "Home"! Most convenient East Watertown location------ near shops, schools, restaurants, 2 bus lines, and major routes----- minutes to Camb./ Harvard Sq. and Boston.
This property is off market, which means it's not currently listed for sale or rent on Zillow. This may be different from what's available on other websites or public sources.

