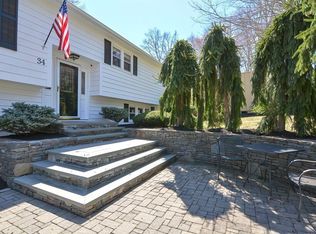The location you want, the house you need! Neighborhood setting, yet walkable to schools, library, downtown, & the Marathon start line! Tiled foyer entry welcomes you into the flowing, main living space. Inviting living room w/ fireplace, open-concept kitchen, & dining room, are the hub of the home. Kitchen has maple cabinets, new stainless appliances, Corian counters, & a well-sized island. French door from the dining room leads out to an oversized deck, w/view of the spacious backyard. A full bath & 3 BRs w/hardwood floors round out the main level. The walkout finished lower level has a family room w/built-in cabinets, laundry, full tub/shower bath, a 4th bedroom/office w/fireplace & closet. The utility room provides an excellent storage area. The large family/pet friendly backyard is fully fenced & is a perfect place to unwind. The exterior is clad in lo-maintenance vinyl siding w/replacement windows. Upgrades include central air, & a newer hi-efficiency wall-hung nat gas boiler
This property is off market, which means it's not currently listed for sale or rent on Zillow. This may be different from what's available on other websites or public sources.
